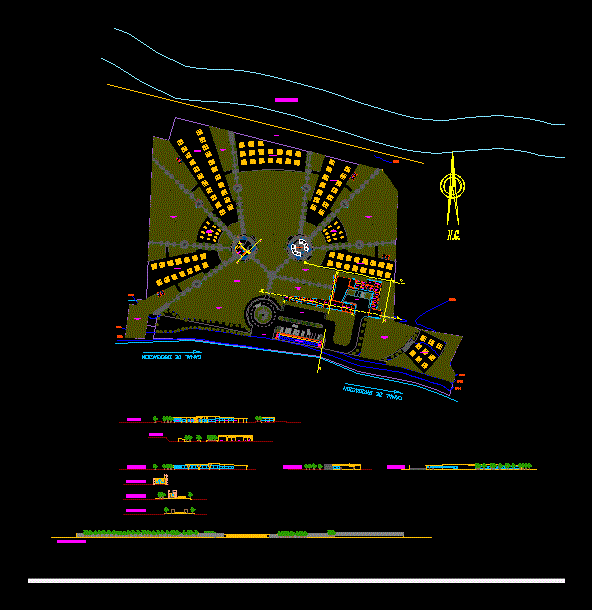
Draft General Cemetery Huanuco DWG Full Project for AutoCAD
NEW PROJECT GENERAL CEMETERY HUANUCO; EXPECTING PABELLONES; NICHES UNDER GROUND; VELATORIOS; CHAPEL, OFFICES, ETC. GENERAL PLANT, CUT AND LIFTS
Drawing labels, details, and other text information extracted from the CAD file (Translated from Spanish):
ng, sshh, irrigation channel, living room, wake, reception and verification, ash delivery, preparation room, archive, hall, incineration room, tool deposit, fuel tank, waiting room, irrigation tank and gardening, mechanical equipment area, general maintenance workshop, general tool deposit, general deposit, reception and reports, of.administration, accounting office, of.comerc.y services, cadastral work area, head of records, office records, office file, meeting room, parking, bus parking, flower sale, entrance, chapel, plaza articulation, plaza meditation, water well, anteroom, preparation area to the feretro, office, burial ground, area of columbariums , area of niches, burial in mausoleums, court aa, court bb, malecon, rio huallaga, main elevation, parking service
Raw text data extracted from CAD file:
| Language | Spanish |
| Drawing Type | Full Project |
| Category | Religious Buildings & Temples |
| Additional Screenshots |
 |
| File Type | dwg |
| Materials | Other |
| Measurement Units | Metric |
| Footprint Area | |
| Building Features | Garden / Park, Parking |
| Tags | autocad, cathedral, cemetery, Chapel, church, draft, DWG, église, full, general, ground, huanuco, igreja, kathedrale, kirche, la cathédrale, mosque, niches, Project, temple |
