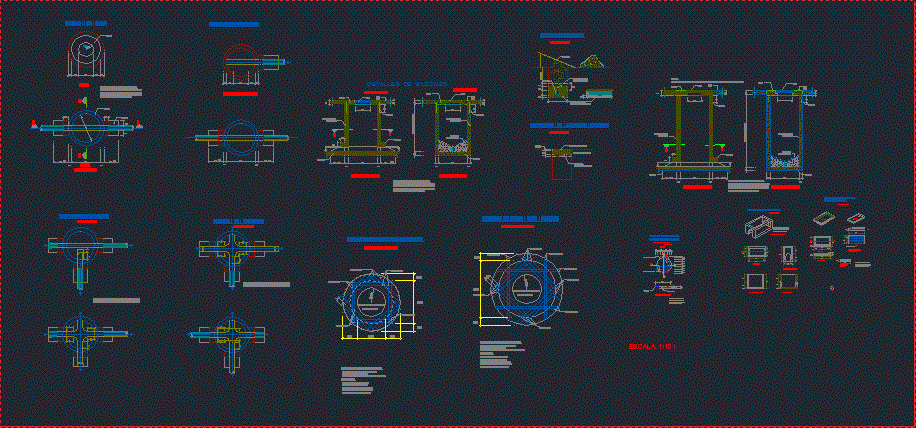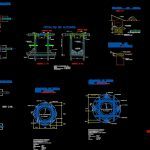
Drain Mailboxes Detail DWG Detail for AutoCAD
Presents the construction details of the mailboxes to a sewerage system
Drawing labels, details, and other text information extracted from the CAD file (Translated from Spanish):
Efigenio donato mendocilla, sheet, district:, province:, freedom, Viru, Department:, flat, Viru, March, date, draft:, designer, Esc., Projection of, drawing, Engineering services geodesy, Location, J.h.c.s., Department, Provincial municipality of viru, approved, Provincial mayor of viru, sewerage, Profiles, Longitudinal, hamlet:, Low huancaquito, first stage, Box detail, plant, Max, top, plant, Cut c ‘, anchorage, Internal wall liza, top, ceiling, top, ceiling, Max., Plastered channel, Variable max, Internal wall liza, Cut to ‘, Cut b ‘, Of concrete f’c, Fc, F’c channel, Fc, of cement, anchorage, wall, ceiling, of cement, Fc, F’c channel, Fc, Of concrete f’c, Compact sieved earth, Support bed selected, variable, Asphaltic, Base of asserted, Sub base granular material, Trench fill, Figure no, Flexible floor structure, N.p., Max, Channel detail, Boot mailbox, Channel detail, mailbox, Channel detail, Mailbox armor for mailboxes, Cover of concrerto, Fc, Cover of concrerto, Fc, Mailbox of, scale, Mailbox armor for mailboxes, Slab thickness, Kg weight, Throughout the structure the steel will be, For the preparation of the concrete will use cement type, Techniques, Fc, Fy, Coating, Mailbox of, Coating, Fy, Fc, Kg weight, Slab thickness, Throughout the structure the steel will be, For the preparation of the concrete will use cement type, Techniques, Sweet iron platter, Iron, top, Mailbox of, Reinforced concrete cover, For drainage boxes, Cut b ‘, Platinum in angle, Fc, Fy, Coating, Techniques, scale, plant, Drain box, side view, Cut to ‘, top view, plant, detail, Cut to ‘, detail, stirrup, scale, Detail of frame drain cap, front view, framework, scale, framework, top, Mesh of faith, mesh, Cover detail, Strings, Techniques, Coating m., Fy, Fc, Fc, Techniques, Fy, Coating m., of cement, Fc, F’c channel, Fc, Of concrete f’c, ceiling, top, Cut b ‘, Internal wall liza, Plastered channel, Max., anchorage, ceiling, Max., Internal wall liza, Cut to ‘, Variable min, Steel armor will be used in case the box exceeds m., Mailbox details, front view, Indicated, September, sheet, date, scale, flat, draft, Mailbox details, Indicated, September, sheet, date, scale, flat, Mailbox details, Indicated, September, sheet, date, scale, flat, draft, Mailbox details, Indicated, September, sheet, date, scale, flat, Mailbox details
Raw text data extracted from CAD file:
| Language | Spanish |
| Drawing Type | Detail |
| Category | Water Sewage & Electricity Infrastructure |
| Additional Screenshots |
 |
| File Type | dwg |
| Materials | Concrete, Steel |
| Measurement Units | |
| Footprint Area | |
| Building Features | Car Parking Lot |
| Tags | autocad, construction, DETAIL, details, drain, DWG, kläranlage, mailboxes, presents, sewerage, stormwater drainage, system, treatment plant |
