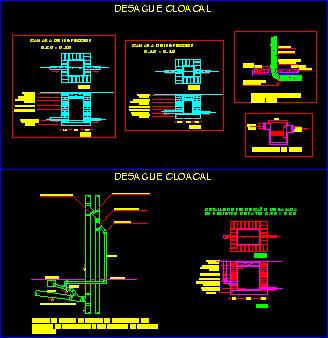
Drainage Sewer DWG Detail for AutoCAD
Details foot of slope – Intercept fat
Drawing labels, details, and other text information extracted from the CAD file (Translated from Spanish):
camera spout detail., scale, detail of junction of ventilation branches with ventilation columns with drop columns., mm., r.p.s., horizontal collector mm., with inspection., support ring., scale, pipe union p.v.c., washer., inspection., slab, floor level., pvc tube, spout, pvc union, inspection., cut, Ho’s cap, of ho, raincoat, of ho, cement with pend., of back cover lime sand, Inspection camera, of ho, cement with pend., raincoat, of back cover lime sand, of ho, Ho’s cap, cut, plant, drain sewer, column cloacal mm., ventilation column mm., elbow, inverted, mm., Inspection camera, plant, cut, of fat, downspout drain, cloacal mm, of ho, raincoat, cement with pend., of back cover lime sand, Ho’s cap, of ho, detail of downpipe foot, in patio record, plant, drain sewer
Raw text data extracted from CAD file:
| Language | Spanish |
| Drawing Type | Detail |
| Category | Mechanical, Electrical & Plumbing (MEP) |
| Additional Screenshots |
 |
| File Type | dwg |
| Materials | |
| Measurement Units | |
| Footprint Area | |
| Building Features | Deck / Patio |
| Tags | autocad, DETAIL, details, drainage, DWG, einrichtungen, facilities, fat, foot, gas, gesundheit, l'approvisionnement en eau, la sant, le gaz, machine room, maquinas, maschinenrauminstallations, provision, sewer, slope, wasser bestimmung, water |
