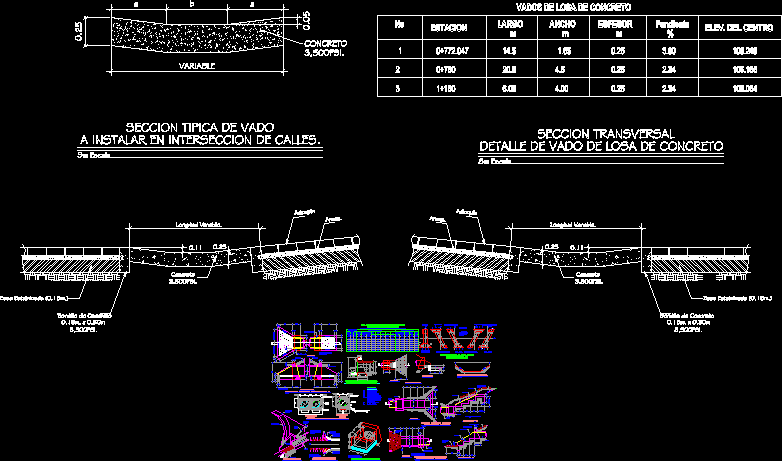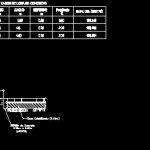
Drainage Works Roads DWG Detail for AutoCAD
DWG file with details of common drainage works carried out on roads and includes heads, drains, sewers, drainpipes, teeth and buttresses.
Drawing labels, details, and other text information extracted from the CAD file (Translated from Galician):
name, xfg, xeg, xfgt, xegt, xgrid, xgridt, pbase, pvgrid, pegct, pfgct, pegc, pegl, pegr, pfgc, pgrid, pgridt, right, peglt, pegrt, pdgl, pdgr, left to install intersection of streets., without scale, variable, typical section of ford, concrete curb, concrete, cobble, sand., detail of concrete slab fork, cross section, variable length., station, long, width, thickness, slope, elev. from the center, concrete slabs, typical masonry tragant, sewers, multiple, simple, typical details for sewers, filling of, top level filling, nip, sewer, htg, sewers, scheme for replanting, normal, left-wing, wings respect, der. adel., to normal., izq.-adel., in general, der. Back, without: ladder, deck drainer, cladding for sewers, detailing and drilling, decapitation, without scale, wing, dentell or n, note: the angles and lengths of the wings may vary according to the engineer’s criteria. , masonry head, plant, thickness of pipe., variable slope, section, detailing the roofs, tragant, channel wall, cutting slope, natural terrain, downward conformation, b: variable, depending on the conditions of the slope , section – c, variable hopper slope, embankment slope, channel wall, sectional area, bolonic fan, authorized by the engineer, detailing, storage, sewerage in, coated gutters shown on the floorplates. build works of upkeep to avoid undercutting of the sewer., build drainage works where required and authorized by the engineer., hinged edge, pipe, borehole, wedge, coated roof, roadway, surface of, bearing, spill, slope, isomeric of desague, head, section b – b, detail of apron, dentellón de, protection, crown, diy, ndm, bed for, slab-curtain, mampost., filling respectively., deduce to the volumes of pipeline, bed and , to the centers of gravity of the masses for, distance within the corresponding wall-head, symbolism:, sewer-digging width, height of sewer filling, ae:, hr:, the:, inner diameter of the sewer ., external diameter of the sewer., inver projected sewer level., level of deflection of the head wall., ndm :, nip:, of:, di:, general detail of transverse section, typical sewer head wall, Output, head dimensions, dimensions of worm, tube, dimensions of, lower, height, greater, thickness, base m., m. h, crown, in., alc., of concrete sewers, table of dimensions for construction
Raw text data extracted from CAD file:
| Language | Other |
| Drawing Type | Detail |
| Category | Roads, Bridges and Dams |
| Additional Screenshots |
 |
| File Type | dwg |
| Materials | Concrete, Masonry, Other |
| Measurement Units | Metric |
| Footprint Area | |
| Building Features | Deck / Patio |
| Tags | autocad, carried, common, DETAIL, details, drain, drainage, DWG, file, HIGHWAY, includes, nicaragua, pavement, Road, roads, route, works |
