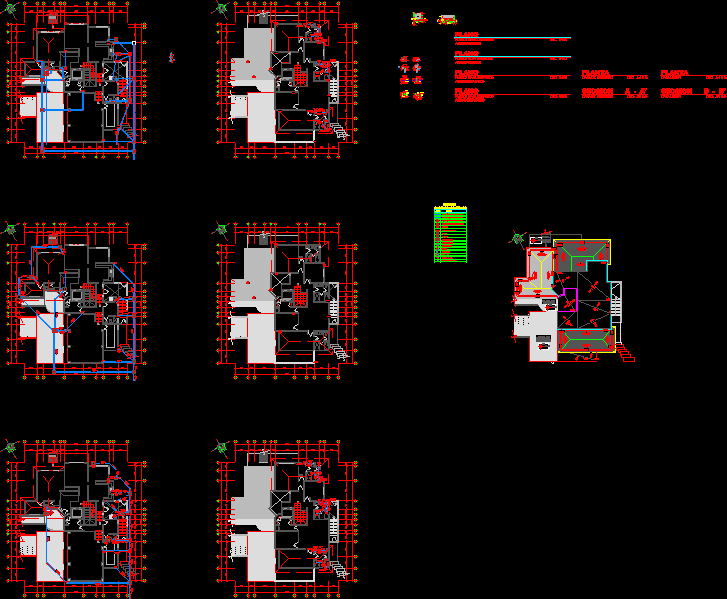
Drains Wastewater And Stormwater DWG Detail for AutoCAD
CONTAINS DRAINS AND SEWAGE OF RAIN WITH DETAILS OF APPLIANCES AND ACCESSORIES FOR A SINGLE FAMILY RESIDENCE, AND CONTAINS THE MATRIX FLAT GRAY TO HIGHLIGHT THE PIPES FOR PENS AND INCLUDES THE best seen.
Drawing labels, details, and other text information extracted from the CAD file (Translated from Spanish):
ultra, Plus, scale:, Indicated, date:, sheet:, adviser:, group:, phase:, draft:, Single family residence, content:, sewage water, students:, facilities, Drainage plan, Indicated, Arq. H. Alonzo, Hector alonzo, Contact email, scale:, Indicated, date:, sheet:, adviser:, group:, phase:, draft:, Single family residence, content:, sewage water, students:, facilities, Drainage plan, Indicated, Arq. H. Alonzo, Hector alonzo, Contact email, scale:, Indicated, date:, sheet:, adviser:, group:, phase:, draft:, Single family residence, content:, Rainwater, From san carlos de guatemala, students:, facilities, Drainage plan, Indicated, Arq. H. Alonzo, Hector alonzo, Contact email, Npt, scale:, Indicated, date:, sheet:, adviser:, group:, phase:, draft:, Single family residence, content:, Rainwater, student:, facilities, Drainage plan, Indicated, Arq. H. Alonzo, Hector alonzo, Contact email, ramp, P.v.c., Reduction of, Terminal siphon, Vertical tee, Breather reducer, Tee vertical vent, Reduction of, Vertical tee, Breather reducer, Reduction of, P.v.c., Vertical tee, Breather reducer, Tee vertical vent, P.v.c., Smooth, in both ways, do not., Concrete, With sabieta, Cover, projection, section, registry, Esc., With sabieta, front, Cash plant, registry, Esc., Smooth, Cash plant, Union, Smooth, With sabieta, in both ways, do not., section, Union box, Tayuyo de, brick, Tayuyo de, brick, With sabieta, Smooth, tube, Vertical tee, in both ways, do not., Tayuyo de, brick, Tayuyo de, brick, Esc., Cover projection, On-site box casting, Smooth with sabieta, entry, departure, On-site box casting, Smooth with sabieta, departure, entry, Concrete cover, On-site box casting, entry, departure, On-site box casting, departure, entry, flat, Esc., Ground floor sewage drains, flat, Esc., High floor sewage drains, flat, Esc., Ground floor drainage pluvial water, flat, Esc., Ground floor drainage pluvial water, plant, Esc., register machine, Section A’, Esc., register machine, plant, Esc., Union box, section B’, Esc., Union box, Tee vertical vent, P.v.c., Reduction of, Terminal siphon, Vertical tee, Breather reducer, Reduction of, Vertical tee, Breather reducer, Reduction of, P.v.c., Vertical tee, Breather reducer, Tee vertical vent, P.v.c., P.v.c., Terminal siphon, P.v.c., Reduction of, P.v.c., Reduction of, P.v.c., Reduction of, P.v.c., symbol, description, Of installation of, Pipe p.v.c. Rainwater indicates diameter, Rainwater discharge p.v.c indicates diameter, Symbology, Pipe p.v.c. Black water indicates diameter, Indicates slope direction, Wastewater discharge p.v.c indicates diameter, Answering, Union box, Vertical p.v.c elbow, Horizontal p.c.v, Vertical tee, Elbow p.v.c., Horizontal tee, Terminal siphon in shower, Tube reducer, B.a.p.ø, bath, Registry box, Fat trap box, P.v.c., P.v.c., Vertical elbow of, ramp, Place of entry, Vehicle maneuvering area, B.a., B.a., B.a., B.a., B.a., tube, P.v.c, Vertical elbow, P.v.c, Vertical tee, P.v.c, Tube p.v.c, P.v.c, Pend, comes from, Sinks p.v.c, horizontal, elbow, pipeline, P.v.c, Niv, scale:, Indicated, date:, sheet:, adviser:, Arq. H. Alonzo, group:, phase:, draft:, Single family residence, content:, Rainwater, student:, Hector alonzo, facilities, Drainage plan, Contact email
Raw text data extracted from CAD file:
| Language | Spanish |
| Drawing Type | Detail |
| Category | Water Sewage & Electricity Infrastructure |
| Additional Screenshots |
 |
| File Type | dwg |
| Materials | Concrete |
| Measurement Units | |
| Footprint Area | |
| Building Features | Car Parking Lot |
| Tags | accessories, appliances, autocad, DETAIL, details, drains, DWG, Family, kläranlage, rain, residence, sewage, single, stormwater, treatment plant, waste, wastewater |
