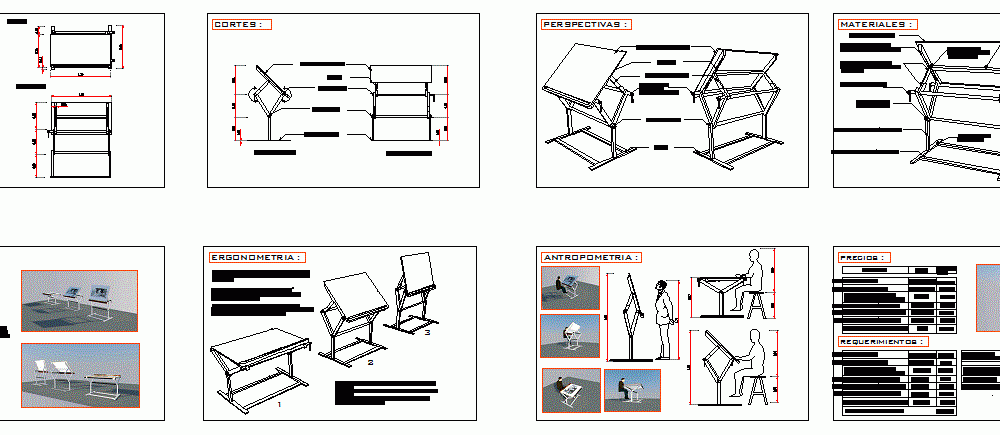
Drawing Board DWG Detail for AutoCAD
Drawing board for architecture students has easily adapted and anthropometric studies ergonometric addition to its detailed construction
Drawing labels, details, and other text information extracted from the CAD file (Translated from Spanish):
drawing board sheet base study module, plant, front, back, side cut, front cut, drawing board, mobile union, metal base, rail, drawing board, rail, slider shaft, regulation handle, mobile union, base, metal handle, type of joint and screwed board, type of joint weld, type of joint mobile hinge, needs:, activities:, materials:, objectives:, reduce the minimum space in certain opportunities, the main objective of this project is that this module fits anthropo metrically and activities that take place within an architectural classroom, the module is adaptable to the function or activity that can be performed in the environment, material, und., regulation handle, und., total cost of materials, equipment and machine wear, labor, total price x module
Raw text data extracted from CAD file:
| Language | Spanish |
| Drawing Type | Detail |
| Category | People |
| Additional Screenshots | |
| File Type | dwg |
| Materials | Other |
| Measurement Units | Metric |
| Footprint Area | |
| Building Features | |
| Tags | adapted, addition, architecture, autocad, board, DETAIL, drawing, DWG, man, people, students, studies |
