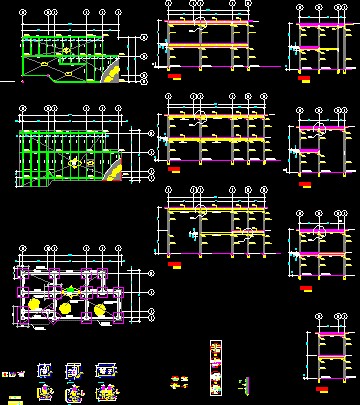
Dry Goods, Multi – Purpose Storage DWG Block for AutoCAD
Store for dry goods
Drawing labels, details, and other text information extracted from the CAD file (Translated from Spanish):
access, c. circular, hollow, main beams, portico d, portico c, portico a, beams and columns, typical detail a, electrowelded mesh, belt, cartwheel, circular column, typical detail b, bars arranged every three rows of blocks welded to the columns , belts, cutting connector, typical detail of the steel, detail cutting connector, detail tip. support steel, concrete, note: fixing according to specifications, manufacturer, verify dimensions., welding, point, belt or beam, steel, note: welding points will be made every two waves of the sheet, and must occur necessarily on a support., typical detail of slab, guayana avenue, parking area, entrance area of embarkation, existing channel, tank area, tank, garbage, plant, electric, fence, gate, exit, emergency, entrance, exit, existing, main airport access, perimeter fence, existing gate, steel in each, brace beam, vr, esc., see table, foundation axes, pedestals box, address, elements, number of, types, descrip., reinforcement, thickness, detail a, detail c, detail b, typical detail c, slab edge
Raw text data extracted from CAD file:
| Language | Spanish |
| Drawing Type | Block |
| Category | Retail |
| Additional Screenshots |
 |
| File Type | dwg |
| Materials | Concrete, Steel, Other |
| Measurement Units | Metric |
| Footprint Area | |
| Building Features | Garden / Park, Parking |
| Tags | armazenamento, autocad, barn, block, celeiro, comercial, commercial, dry, DWG, grange, multi, purpose, scheune, storage, store, warehouse |
