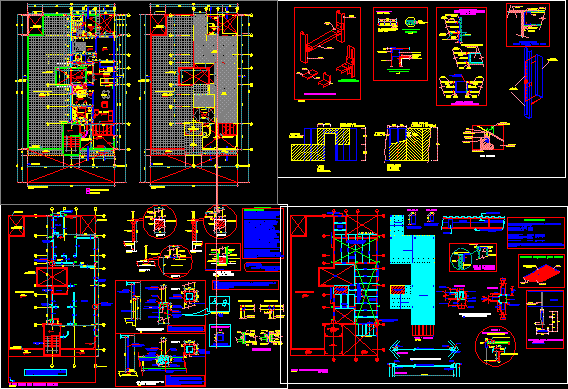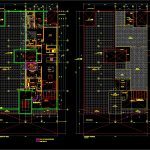
Drywall Housing DWG Detail for AutoCAD
Housung Drywall system – Structures – Several details
Drawing labels, details, and other text information extracted from the CAD file (Translated from Spanish):
patio, study, living room, bedroom, storage, laundry, kitchenette, dressing room, bathroom, terrace, balcony, roof tiles, sun screen and wood shade, tempered glass screen, regularize existing bathroom, high board, step, closet, laminate floor, proy. high pastry, goes gutter, roof, brick pastry, high tank, flat tile, brick finished brick wall, area for access to review and maintenance of the elevated tank, fiber cement, regularization area, proy. translucent wave profile, building lot line, view of window size to control visual record, translucent wave profile, pumping equipment, elevated tank, dining room, new wall, vitroven, scale:, sheet no:, revision, date:, hyacinto huaman enciso y sra., architect responsible:, owner:, multifamily housing, third level plant, date, residential higuereta – santiago de furrow, architectural plans, antep., extension of, fourth level floor, reinforcement in the corners , for sanitary partition, gyplac rh, in the sanitary partitions is installed the metal profile, metal corner, sanitary partition, ceramic veneers, ceramic placement, drywall screw, metal parapet, wall gyplac, ceramic, paste paste, existing brick pastry, a-, existing, light slab, parante, clip, rail, fold, cut, case of clip in union, vertical with parant lips, adhesive, flexible sealant, burnished, gyplac, concrete or brick wall, tarred, alconcrete wall, not fix parante, flexible sealing, waterproof, flexible, sealant, ceramic, glue, plate gyplac, parante, frame for spans, wire, vain, plate, horizontal, installation, plate, horizontal, manufactures peruana eternit sa , galvanized steel, parante de, bevel, screw, for joint, paste base, paper tape, paste for joint, final layer, meeting detail, wall gyplac with structures, gyplac in ss. hh., profile detail for ceiling, suspended, finished, gyplac plate, existing wall, section aa, lightened existing, b- -b, section bb, c- -c, section cc, meeting detail, plate and floor, in case of meeting, shower, no shower, gyplac st plate, ceramic veneer, zocalo, flexible dellador, finished floor, rh gyplac plate, existing lightened slab, specifications notes, gyplac plate walls are built with base, faces of profile on which they are screwed, the drywall has a knurling to prevent the screw from slipping and penetrate properly, the posts are rigid elements that do not support, load and come perforated to allow the passage of, installations. the poles and mooring channels are, these elements form a frame, which is, incombustible pressed between two sheets of paper, resistant. the panel with manila and bent finish, around the longitudinal edges to reinforce, and protect the core. with reduced edges to, in order to allow the joints to be reinforced with the, for wall and ceiling constructions, the transmission of sound and, on impact., existing parapet, with factory declaration, coordinate with supplier, invisible board, with finishing, pasting, tapping, wood, frame, rodon, structural black pipe, in existing wall, in existing columns, arranged in such a way that they continue the projection of the existing columns of co-ordination in the perimeter parapets., reinforced column, joint by welding, seat plate, support plate, extension, on support plate, anchored in existing column, in existing beams, arranged so that they anchor on existing beams and ceilings, anchorage, anchored in existing beam, detail horizontal splice of profiles, resistant to the columns or structural posts will be of black tube, taran the loads of the roof light coverage and loads of, plant: ceiling with light coverage, roof – cob erture, vacuum, partition – ceiling, filling, profile ” j ”, ceiling, suspended ceiling invisible joint, junction plate, structural steel tube, rail clip, wooden mooring beam, wooden joist, anchor joist wood, coordinate with supplier, cold formed profiles will be manufactured from carbon strapping, structural quality, high strength bolts, ordinary bolts, self drilling screws, smooth round bars, respectively, technical specifications, nfp, column table, separation with, detail wall, in area of showers, assembly or service., profile for flat ceiling, flat tile asphalt, porcelain and laminate on existing subfloor., welding, existing column, existing column, new concrete, beam-column at moment, sight plant, elevation view, start-up detail – connection, see detail of start-up, connection, fastener detail
Raw text data extracted from CAD file:
| Language | Spanish |
| Drawing Type | Detail |
| Category | Construction Details & Systems |
| Additional Screenshots |
  |
| File Type | dwg |
| Materials | Concrete, Glass, Steel, Wood, Other |
| Measurement Units | Metric |
| Footprint Area | |
| Building Features | Deck / Patio |
| Tags | adobe, autocad, bausystem, construction system, covintec, DETAIL, details, drywall, DWG, earth lightened, erde beleuchtet, Housing, losacero, plywood, sperrholz, stahlrahmen, steel framing, structures, system, système de construction, terre s |

