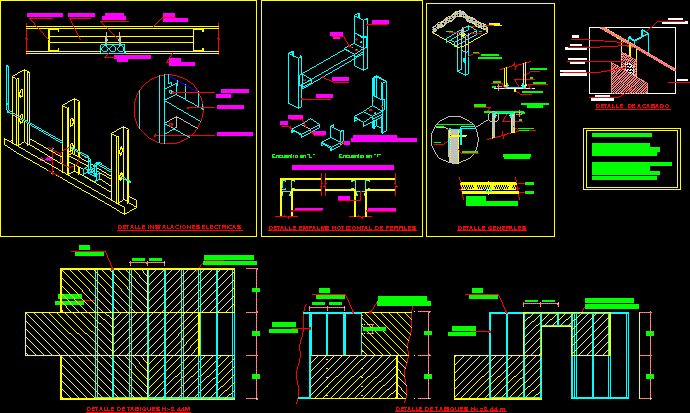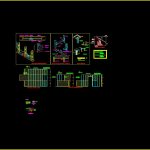
Drywall Walls DWG Detail for AutoCAD
Details on tabiqueria drywall.
Drawing labels, details, and other text information extracted from the CAD file (Translated from Spanish):
reinforcement in the corners, for partition walls, gyplac rh, esc:, in sanitary partitions, install the metal profile, each, MMM., metal corner, septum cm., sanitary wall, gyplac rh, ceramic veneers, gyplac rh, ceramic placement, drywall screw, metal partner, gyplac wall, esc:, ceramic, paste glue, gyplac rh, architecture engineering, draft, design, flat:, cell phone, study, scale:, Location, date, sheet number:, cap nº, environmental conditioning for archiving, street of julio province department of tacna., jobs, gal. vigil of. zela nº, rpm, arq. pillar, owner, electrosur s.a., metal, rail, of fixing between metal rail, anchor detail, suspended ceilings, cm., superboard board, finished, flexible, meeting floor plate, satin, j, ceiling, metal, superboard board, metal partner, screw bread, wafer, metal rail, metal partner, metal rail, rectangular box, wafer bread, screw, partner, clip of, rail, partner, fold, cut, rail, union clip case, vertical with parante lips, partner, metal, final, for gasket, fiber paper, joint glass, griddle, of pasta, meeting, philips head, bezel, galvanized, reinforcement detail in partitions, rail, metal, rail, metal, rail, metal, note: use for partitions: thickness rail for particle board thickness double structure rail parante iron, of glass, electrical installations, joint, of partitions, superboard board
Raw text data extracted from CAD file:
| Language | Spanish |
| Drawing Type | Detail |
| Category | Construction Details & Systems |
| Additional Screenshots |
 |
| File Type | dwg |
| Materials | Glass |
| Measurement Units | |
| Footprint Area | |
| Building Features | |
| Tags | adobe, autocad, bausystem, construction system, covintec, DETAIL, details, drywall, DWG, earth lightened, erde beleuchtet, losacero, plywood, sperrholz, stahlrahmen, steel framing, système de construction, tabiqueria, terre s, walls |

