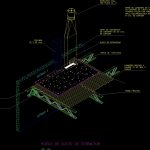ADVERTISEMENT

ADVERTISEMENT
Duct Extraction DWG Block for AutoCAD
Duct extraction corrupted air at basements
Drawing labels, details, and other text information extracted from the CAD file (Translated from Spanish):
column cms., extraction line, hollow, exhaust duct hollow, crossbar, esc., basement, lock perimeter, basement, the section caliber of imsa similar, head lock, axial extractor see plan, concrete retaining wall of cms. of thickness, firm concrete in polished finish frames with reinforcement with welded wire mesh of cms. of thickness.
Raw text data extracted from CAD file:
| Language | Spanish |
| Drawing Type | Block |
| Category | Construction Details & Systems |
| Additional Screenshots |
 |
| File Type | dwg |
| Materials | Concrete |
| Measurement Units | |
| Footprint Area | |
| Building Features | |
| Tags | adobe, air, autocad, basements, bausystem, block, construction system, covintec, duct, DWG, earth lightened, erde beleuchtet, extraction, losacero, plywood, sperrholz, stahlrahmen, steel framing, système de construction, terre s |
ADVERTISEMENT

