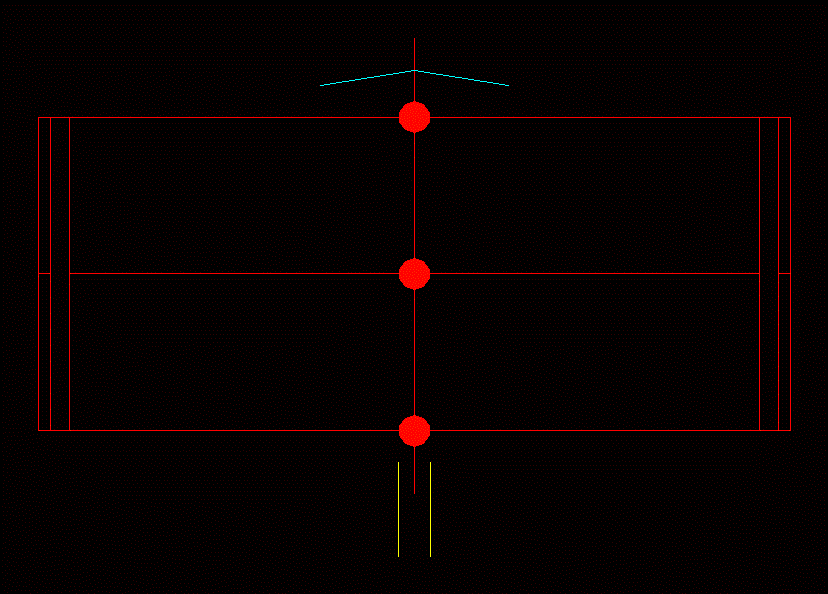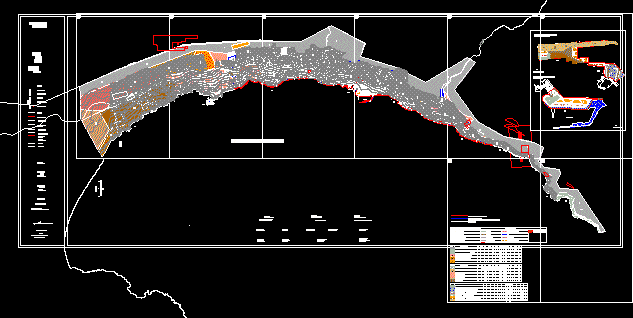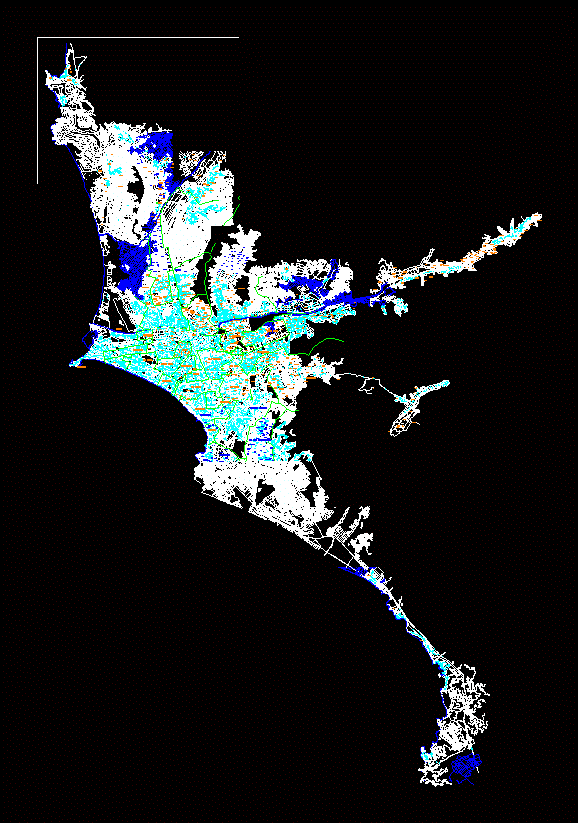Dynamics Of A Tranche Staircase DWG Full Project for AutoCAD
ADVERTISEMENT

ADVERTISEMENT
This is a Dynamic Block a Straight one tranche; which has the particularity to switch between partial projection staircase with steps and full steps; also can be controlled by the control points the number of steps; rotation of the ladder; width of the steps as well as the length of the handrail / ladder / ladder dynamics ladder 1 section
| Language | N/A |
| Drawing Type | Full Project |
| Category | Stairways |
| Additional Screenshots |
 |
| File Type | dwg |
| Materials | |
| Measurement Units | |
| Footprint Area | |
| Building Features | |
| Tags | autocad, block, degrau, DWG, dynamic, échelle, escada, escalier, étape, full, ladder, leiter, partial, Project, projection, staircase, stairway, step, straight, stufen, switch, treppe, treppen |








