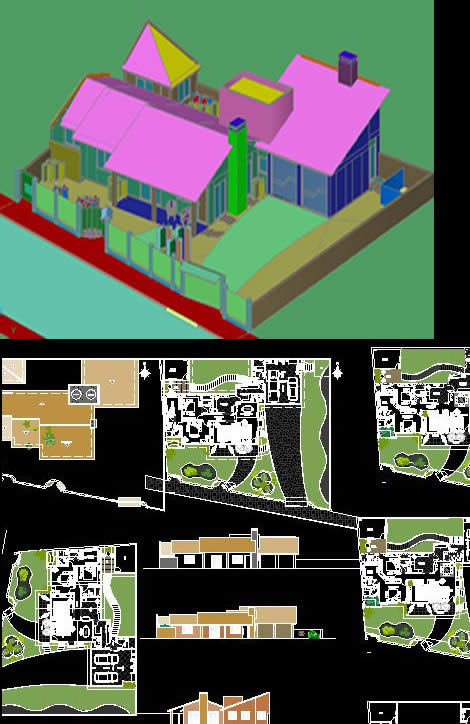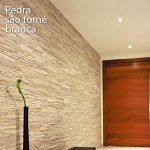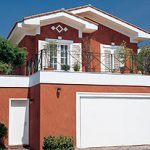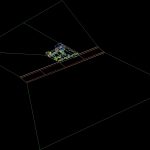ADVERTISEMENT

ADVERTISEMENT
Earthy Residence – 3D DWG Model for AutoCAD
Earthy residence – in 3d Autocad – Plants – Views
Drawing labels, details, and other text information extracted from the CAD file (Translated from Portuguese):
suite double, atelier, toilet, bathroom, tv room, fireplace room, kitchen, double glazing, dressing room, laundry, circulation, deck, dining room, balcony, roof projection, roof projection, grid, meters, hydrometer, sidewalk, building projection, ceramic tile, gourmet space, service area, kennel, east facade, ground floor, roof plan, south facade
Raw text data extracted from CAD file:
| Language | Portuguese |
| Drawing Type | Model |
| Category | House |
| Additional Screenshots |
     |
| File Type | dwg |
| Materials | Other |
| Measurement Units | Metric |
| Footprint Area | |
| Building Features | Deck / Patio, Fireplace, Garage |
| Tags | apartamento, apartment, appartement, aufenthalt, autocad, casa, chalet, dwelling unit, DWG, haus, house, logement, maison, model, plants, residên, residence, unidade de moradia, views, villa, wohnung, wohnung einheit |
ADVERTISEMENT
