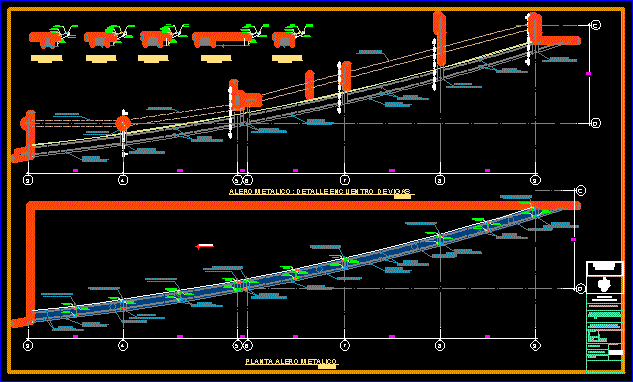
Eave Detail Metal DWG Detail for AutoCAD
METAL OVERHANG DETAIL WITH COVERAGE OF BEAMS AS A TOWNHOUSE POLYCARBONATE COVER OF A BUILDING
Drawing labels, details, and other text information extracted from the CAD file (Translated from Spanish):
npt., concrete shelving, done on site, esc .:, npt., n.p.t., placement, sense of, of the enchape, ceramic coating, ceramic coating, projection, steel tube beam, projection of, polycarbonate, projection of, steel beam, projection of, steel beam, projection of, steel beam, projection of, steel beam, projection of, polycarbonate, projection of, polycarbonate, projection, steel tube beam, projection, steel tube beam, beam projection, projection, steel tube beam, projection of, polycarbonate, projection of, steel beam, projection of, steel beam, projection of, steel beam, projection of, steel beam, projection of, polycarbonate, projection of, polycarbonate, projection, steel tube beam, projection, steel tube beam, expansion joint cm., projection, steel tube beam, black iron support, of cab. from, polycarbonate mm., polycarbonate sheet, support of nºº of, of cab. hex, glass, tube beam, special armor beam, scale, section, polycarbonate sheet, support of nºº of, of cab. hex, glass, tube beam, special armor beam, scale, section, polycarbonate sheet, support of nºº of, of cab. hex, glass, tube beam, special armor beam, polycarbonate sheet, support of nºº of, of cab. hex, glass, tube beam, special armor beam, polycarbonate sheet, support of nºº of, of cab. hex, tube beam, special armor beam, scale, section, scale, section, scale, section, metal eave: detail of beams meeting, scale:, eave metal, scale:, office construction, scale:, date: January, flat:, district municipality of, urnan development management, details of metal eave, police institution, Sheet No., criminalistica de la xi diterpol, cad: jdvc, urb., mz., district, apartment, province, arequipa, av., npt
Raw text data extracted from CAD file:
| Language | Spanish |
| Drawing Type | Detail |
| Category | Construction Details & Systems |
| Additional Screenshots |
 |
| File Type | dwg |
| Materials | Concrete, Glass, Steel |
| Measurement Units | |
| Footprint Area | |
| Building Features | |
| Tags | alero, autocad, barn, beams, building, cover, coverage, dach, DETAIL, DWG, eave, hangar, lagerschuppen, metal, polycarbonate, roof, shed, structure, terrasse, toit, townhouse |
