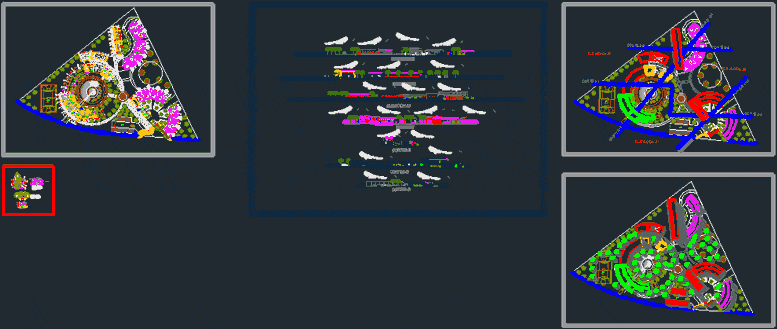
Ecolodge DWG Full Project for AutoCAD
Ecolodge. Architectural Project in a rural context with two concepts, the visual and topography. all have visual areas of the river. social area located is located in the central part being the visible edges of the path of income
Drawing labels, details, and other text information extracted from the CAD file (Translated from Spanish):
sports slab, andean tile roof ridge, guayaquil cane see detail sheet xx, wood flooring, room, living room, albalileria wall, tarrajeado and painted, masonry wall, tarred and painted cpp gray color, screen, carpentry anodized aluminum, cut aa, wood flooring, living room, ss.hh, bungalows floor, type, alf., long, alt., box of bays, room. simple, artisan coverage of Andean tiles, masonry wall, tarred and painted cpp smoke white color, guayaquil cane, hab. simple, lobby, sum, ironed laundry, service patio, dispensation, service room, deposit, cold room, women’s changing rooms, men’s changing rooms, cooling room, sauna, maniquiuri, spa, machine room, massages, kitchen, dishwasher, restaurant, board games, games, ss.hh men, ss.hh women, ss.women, ss.hrones, cto. trash, bar, terrace, double room, bungalows, topico, address, cto. suitcase, parking, biohuerto, minizoologico, s.h, bedroom, court b-b, be, court c-c, court d-d, cto machines, showers, entry to s.h, hall, plot plan, plant, cuts elevations
Raw text data extracted from CAD file:
| Language | Spanish |
| Drawing Type | Full Project |
| Category | Parks & Landscaping |
| Additional Screenshots |
 |
| File Type | dwg |
| Materials | Aluminum, Masonry, Wood, Other |
| Measurement Units | Metric |
| Footprint Area | |
| Building Features | Garden / Park, Deck / Patio, Parking |
| Tags | amphitheater, architectural, areas, autocad, concepts, DWG, ecolodge, full, park, parque, Project, recreation center, rural, topography, visual |

