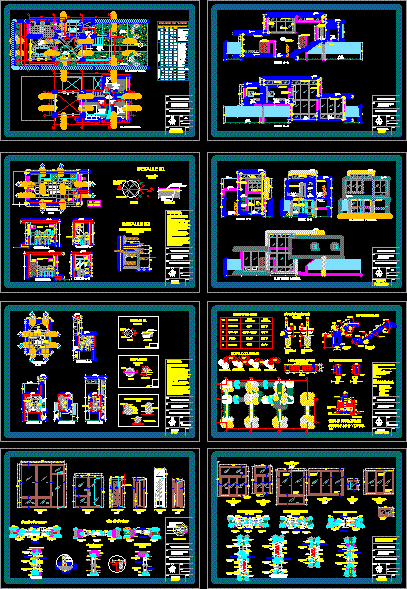
Ecologic House Project DWG Full Project for AutoCAD
House project with plants sections elevations details
Drawing labels, details, and other text information extracted from the CAD file (Translated from Spanish):
ceramic tile, the areas to be covered must be clean, free, of grease, oils, eliminating loose particles., prior to the placement of the coating material, it must be verified that the floors do not present, irregularities or unevennesses, which in case of, exist, should be corrected, the minimum separation of the joints of the tile, material or the one indicated by the project, verifying its, level and alignment from piece to piece with burst, rule and level., the pieces should be submerged In clean water during, cutters, abrasive discs, will try to hit the coating lightly with, the object of expelling the excess air of gagazulejo, obtaining with this a uniform seat of the material, it will clean the remainder of the gagazulejo and grout of the , same before setting, keeping the pieces clean, and joints of them., parquet floor, garden, court aa, living room, dining room, sliding window door. Cedar wood frame. Cedar wood leaf. transparent simple glass., caravista brick, laminated slab, termination, fixed windows wooden frame, beam cant, b-b cut, d-d cut, patio-service, rest, cut c-c, v. fixed, staircase, ceiling, against zocalo, false, floor, against, rooms, bedrooms, bathroom, dining room, living room, kitchen, terrace, level, polished cement, ceramics celima, plaster, Venetian tile, cement – sand, common glass, tarrajeo striped, for mayolico – veneer, exposed concrete, mayolica celima color, mayolica white celima, fine tarrajeo, simple varnish, temple, white color, national, color, solid wood, plywood, for interior, iron and glass, iron, wood, washable latex, aluminum, tempered glass, gray color, colorless, finishes, floors, baseboards, glass, paint, coating, sanit., doors, windows, finished panel, living room, passageway, arch. chafloque, arq flowers mino, jose, details, plane :, arch .:, date :, scale :, sustainable housing, theme:, laminate :, mario oblitas gonzales, bathroom floor, floor, false floor: lightweight cement overlays, adhesive mark:, bed of coarse sand, ground stabilized and mechanically compacted, double socket, wall plug, veneer, veneer of wood veneer, swing of pine wood, wall of common red partition, interior, exterior, wall axis, tapajunta, litter bin, crockery accessory, self-tapping, screw, dowel, detail b, jonquil, slat, detail to, mancora series sinks, siphon jet toilet, rim finished with rodoplast, start, quartering, shower, blinds, see detail, sshh, semi-polished cement floor, lavatory series mancora, tarred and painted wall, subfolder: ventilation shunts description: ventilation shunt with downpipe, frame, putty, transparent, fixed glass, double colorless glass, anchoring of faith, kitchen, income, ss.hh, arq. wilder chafloque, architecture, distribution, boxdevanos, code, doors, – -, cuts, beam projection, double height projection, hinge nasturtium, hinge detail, windows, frame, details of screens, details of doors, padlock, projection of sliding leaf, rail projection, note: all the windows are outside views, bathroom wall, blue pepelma cladding, tarrajeo, rhodoplast, white porcelain, blue pepelma, floor and wall meeting in bathroom, novacel glue, sanitary countertop, false floor, detail of built-in wastebasket, rodoplast will be used in all, note: tile encounters in corner, detail pepelma encounter, foundations, frontal elevation, lateral elevation, variable, npt, nfp, i section, floor, nfp, ii section, type, dimensions, longitudinal steel, transversal steel, column table, detail columns, detail foundation beams, stair detail, fill, grit, f. floor, concrete, handle, duraform board, alfz., width, height, – – -, design of pastry, furniture, adhesive, s.s.h.h, toilet: siphon jet, embedded paper holder
Raw text data extracted from CAD file:
| Language | Spanish |
| Drawing Type | Full Project |
| Category | House |
| Additional Screenshots |
 |
| File Type | dwg |
| Materials | Aluminum, Concrete, Glass, Steel, Wood, Other |
| Measurement Units | Metric |
| Footprint Area | |
| Building Features | Garden / Park, Deck / Patio |
| Tags | apartamento, apartment, appartement, aufenthalt, autocad, casa, chalet, details, dwelling unit, DWG, elevations, full, haus, house, logement, maison, plants, Project, residên, residence, sections, unidade de moradia, villa, wohnung, wohnung einheit |
