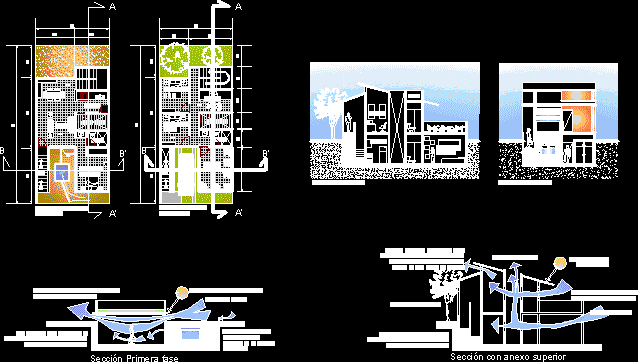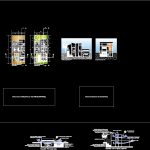
Ecological Home DWG Section for AutoCAD
Ecological housing bio-climatic for cities on the beach – Plants – Sections – Schemes
Drawing labels, details, and other text information extracted from the CAD file (Translated from Spanish):
master bedroom, kitchen, study, longitudinal section a-a ‘, use of eaves for solar protection, cross ventilation, living room, dining room, patio serv, bathroom, ground floor, terrace, up, keyboard, cpu, mouse, pad, underground ground floor – first phase, superficial upper floor – second phase, cistern, air inlet, fresh air outlet, b-b ‘cross section, section with upper annex, buried house to stabilize the temperature inside, reducing the general infiltration of the exterior, cooling of the air when venting the submerged duct in the underground cistern, roof with vegetal cover that prevents the incidence of the solar rays, vegetation for shade, inclined roof allowing smaller sun impact and with opening for daytime hot air outlet and air inlet fresh night, hot air outlet, first phase section, use of window lattice to avoid direct solar penetration, water tank
Raw text data extracted from CAD file:
| Language | Spanish |
| Drawing Type | Section |
| Category | Parks & Landscaping |
| Additional Screenshots |
 |
| File Type | dwg |
| Materials | Other |
| Measurement Units | Metric |
| Footprint Area | |
| Building Features | Deck / Patio |
| Tags | autocad, beach, bioclimatic, bioclimatica, bioclimatique, bioklimatischen, cities, durable, DWG, ecological, home, Housing, la durabilité, nachhaltig, nachhaltigkeit, plants, schemes, section, sections, sustainability, sustainable, sustentabilidade, sustentável |
