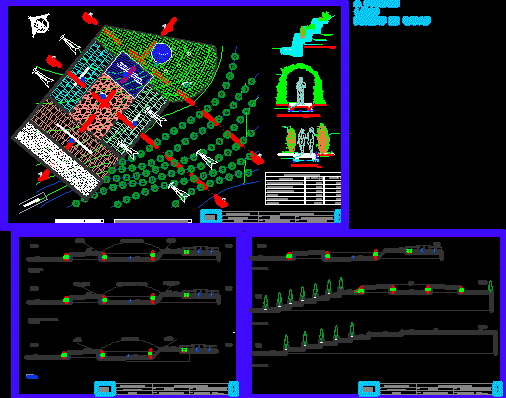
Ecotouristic Center – Zonification DWG Section for AutoCAD
Ecotouristic Center Zonification ( Direct and indirect solar gain) — Plant – Sections – Solar analysis – Picture distribution zones – Details
Drawing labels, details, and other text information extracted from the CAD file (Translated from Spanish):
lodging area – administration, restaurant, patio, service area, sum, area of medicine, traditional and meditation, observatory, gazebo, aromatic flowers, agricultural land, medicinal, stone slab floor, stone masonry wall, detail of andeneria, masma, workshop bioclimatico vi, workshop:, student:, professor:, title:, university wings Peruvian, professional school of architecture, uap, arq. alejandro gomez, plant – details, place:, laminate:, cesar h., ecotourism center – masma, theme:, natural earth, flowers, detail: path, hedges, flowers or hedges, detail: path with hedges, compacted tamping, heading bioclimatic to take: direct and indirect solar gain, predominant wind:, south to north, December, March – September, June, west, east, solar analysis, December March – September June, cut: b – b, north, cut: a – a, cut: c – c, z. of lodging and administration, z. of service to the public, z. med. trad y meditacion, z. service, z. parking, total area, description, table of distribution of zones, south, winds from south to north, parking, unclaimed track
Raw text data extracted from CAD file:
| Language | Spanish |
| Drawing Type | Section |
| Category | Parks & Landscaping |
| Additional Screenshots |
 |
| File Type | dwg |
| Materials | Masonry, Other |
| Measurement Units | Metric |
| Footprint Area | |
| Building Features | Garden / Park, Deck / Patio, Parking |
| Tags | autocad, bioclimatic, bioclimatica, bioclimatique, bioklimatischen, center, direct, durable, DWG, indirect, la durabilité, nachhaltig, nachhaltigkeit, plant, section, sections, solar, sustainability, sustainable, sustentabilidade, sustentável, zonification |
