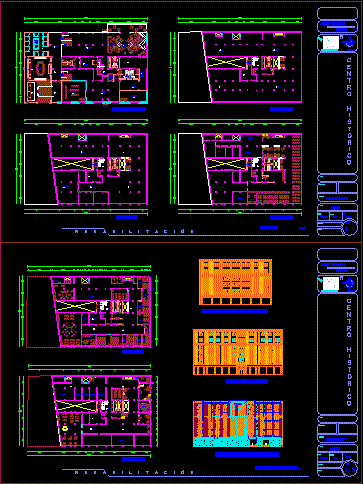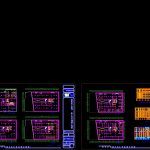
Edison Building DWG Elevation for AutoCAD
Rehabilitation of buildingay center of Mexico city – Plants -Elevations
Drawing labels, details, and other text information extracted from the CAD file (Translated from Spanish):
ideal standard, niagara, my, for, race, ground floor, emergency, exit, screen, lobby, lockers, forklifts, exhibition area, bookstore, warehouse, sanitary men, sanitary women, large room, cabin, cubicles, kitchen, warehouses, refrigerator, personnel control, plaza, access, npt, permanent exhibition room, projection room and audio, temporary exhibition room, stage, dressing rooms, props, cellar download, showroom glass and miscellaneous items, room exhibition of carved stones, clay and ceramics, textile exhibition room, wood and metals exhibition room, librarian cubicle, map library, video library, media library, newspaper library, studio cubicles, exhibition area of the publications area, copy center, exit , collection, consulting area, reading area, files, rest area, file, administrative cubicles, elev., armchairs, cafe area, façade gante, edison, pubic cubicles, co nsesiones of crafts, track, musicians, bar, source, dimensions :, projected :, location :, plane :, professors :, date :, scale :, key :, meters, owner :, location sketch, Latin American tower, mail , revillagigedo, peredo bridge, victoria, ernesto pugibet, town hall, viceregal gallery, north reform walkway, solidarity square, national lottery, diego rivera museum, sn church. hipolito, bridge of alvarado, colon, humboldt, fco. zarco, dr. mora, josé azueta, j. ma. morroqui, lopez, aranda, pains, fine arts, central axis lazaro cardenas, plaza santos degollado, museum franz mayer, valerio trujano, sn. juan de jesus, av. Juarez, Alameda Central, Independencia, Luis Moya, Av. hidalgo, sta. veracruz, plaza de la sta. veracruz, rep. from uruguay, rep. del salvador, rep. de meave, venustiano carranza, palace of iturbide, senators chamber, assembly of representatives of the d.f., tacuba, xicotencatl, allende, francisco i. wood, bolivar, ghent, f. kill, marconi, rep. of Cuba, maids, house of tiles, palace of mining, Belisario Dominguez, Palma, Motolinea, Isabel la Catholica, Rep. chile, orientation, design v, architecture, rehabilitation, plants and facades, technical support services, design workshop, screen printing and advertising, cultural dissemination, advertising, secretaries, organization and assembly, photography workshop, tarjas, collections, exhibition coordination, photography, toxic and dangerous products storage, dark room, waiting room, event coordination, deputy director, secretary, boardroom, director, administrator, exhibition room of the workshops, painting and restoration, plastic arts, crafts, ovens, computer classroom, language classroom, teaching room, audio and video of languages, audio and video of languages, language store, drawing, nursing, plants, plaza edison façade
Raw text data extracted from CAD file:
| Language | Spanish |
| Drawing Type | Elevation |
| Category | Office |
| Additional Screenshots |
 |
| File Type | dwg |
| Materials | Glass, Plastic, Wood, Other |
| Measurement Units | Metric |
| Footprint Area | |
| Building Features | |
| Tags | autocad, banco, bank, building, bureau, buro, bürogebäude, business center, center, centre d'affaires, centro de negócios, city, DWG, elevation, elevations, escritório, immeuble de bureaux, la banque, mexico, office, office building, plants, prédio de escritórios, rehabilitation |
