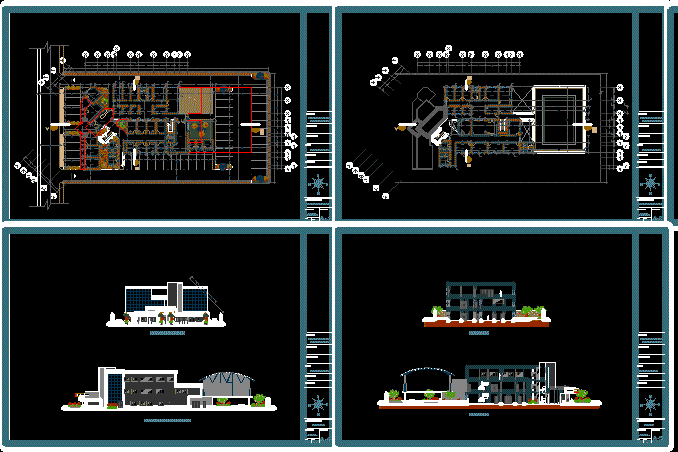
EdoanzoÁTegui College Of Nurses – Project – Venezuela DWG Full Project for AutoCAD
Edo.Anzoátegui College of Nurses – Venezuela
Drawing labels, details, and other text information extracted from the CAD file (Translated from Spanish):
crafts, cafeteria, hydropneumatic, garbage, electricity, storage, conference room, bathroom, men’s bathroom, ladies bathroom, main hall, secretariat, Creole ball court, vehicular access, exit, reception, meeting room, library, sports office, multipurpose court, empty, conference room, multipurpose room, hall, joint plant, name of the plane :, direction :, ing structure, ing. electricity, architecture, drawing :, owner :, project :, elias e. calm. a, plane no:, barcelona, edo. anzoategui, scale:, date:, school of nurses, from edo. anzoátegui, first floor, main facade, facades, Anzoátegui state, right side facade, cuts, elias e. calm a., fermeras, cut b – b ‘, cut a – a’
Raw text data extracted from CAD file:
| Language | Spanish |
| Drawing Type | Full Project |
| Category | Schools |
| Additional Screenshots |
 |
| File Type | dwg |
| Materials | Other |
| Measurement Units | Metric |
| Footprint Area | |
| Building Features | |
| Tags | autocad, College, DWG, full, library, Project, school, university, Venezuela |
