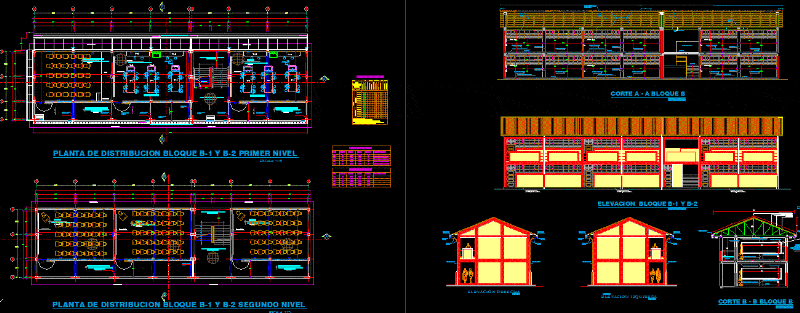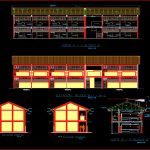
Education Center DWG Block for AutoCAD
It is an educational center; plants cuts – specifications
Drawing labels, details, and other text information extracted from the CAD file (Translated from Spanish):
polished cement floor, concrete shelf, made on site, access ramp, room, projection room, circulation gallery, burnished expansion joint, beam projection, acrylic blackboard, ceiling projection, environment, classrooms, level, contrazo , floors, baseboards and ceilings, ceilings, plasters and plasters, project, polished cement, parquet, wood, tarrajeo cement, plastering of plaster, plastering on plaster, compacted terrain, painting of finishes, block a, block b, quantity. , type, alfeizar, height, width, table of openings, observations, -.-, a sheet of reduced board, two sheets of reduced board, upright, intensive traffic, channel of evacuation of rainwater, channel with metal grid for evacuation of rainwater, ti, t-ii, deposit, pallet, cut a – a block b, burnished in wall joint column-wall, tarred and painted wall, plaster ceiling plaster, concrete sidewalk, wall t. and p., amount t.yp., column t.yp., left elevation, h.var., concrete beam tarred and painted, cut b – b block b, plaster ceiling plaster with driwall plaster, evacuation channel , pluvial view detail, formica white color glued with terochap, slate detail, metal truss, onduline steel plate, onduline plate ridge, gutter, right elevation
Raw text data extracted from CAD file:
| Language | Spanish |
| Drawing Type | Block |
| Category | Schools |
| Additional Screenshots |
  |
| File Type | dwg |
| Materials | Concrete, Steel, Wood, Other |
| Measurement Units | Metric |
| Footprint Area | |
| Building Features | |
| Tags | autocad, block, center, College, cuts, DWG, education, educational, library, plants, school, specifications, university |
