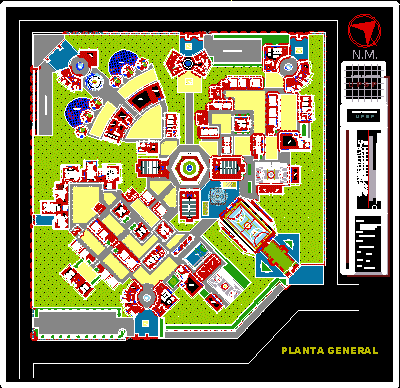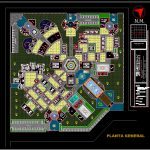
Education Center DWG Block for AutoCAD
Educational Complex in province Celendin ls
Drawing labels, details, and other text information extracted from the CAD file (Translated from Spanish):
control table, bench of substitutes, be, sink, ups, restrooms, area for exhibitors, machine shop, varnishing, painted, cabinet, machine shop carpentry, deposit sawdust, workshop gasoline engines, workshop engines, electrical-electronics workshop, of the car, workshop of benches carpinteria, garlopa, mortising, grocer, closes huincha, closes circular, tupi, queue prepared, shelving, finishes, reservoir, motors of practice, drill – emery, work table, carburettor, teacher table , hydraulic cat, parts lathe, crane, studio models, electrical systems, explanation area, lathe, emery, strawberries, lathes, closes, circular, strawberry grinder, universal resa, rect. His p. flat, emery drill, oven trat. thermal, compressor, air, cabin, welding, tools, tracing tables, sinks, girls, sh children, sh disc., urinal, parking, bicycles, proj. limit inclination, proj. border existing non-local boundary, pool, ramp area, grelha, dimensions cor rose-constrcção existing, dimensions cor rosa-construcção existing, file, rectory, bar, showers, dressing, washing, nm, faculty of architecture, location, department: cajamarca , province: cajamarca, cathedra :, arq. carlos sirlopu, student:, alcantara cachi, elí, scale:, date:, cycle:, ninth, upsp, san pedro private university, theme: educational complex, upsp, viii design workshop, cajamarca, general plant, district: celendin, auxiliary, topical, obe, reports, sshh, waiting room, address, photocopier, secretary, staff room, administration, hall, book delivery, book deposit, biology lab, chemistry lab, warehouse, sshh women, sshh men, dining room, cold room, kitchen, physical laboratory, anatomy laboratory, general service, bedroom, living room, storage room, physical education depratamento, camerin, computer room, secondary auditorium, dressing rooms, garden auditorium, primary auditorium, primary library , computer room, auxiliary room, orientation room, meeting room, copies, room teachers, general services, general store, civic patio, cunero-rest, crawling, changing diapers, lactation, educational area, doctor’s office, library, anatomy, slide, stairs, bridge, playground
Raw text data extracted from CAD file:
| Language | Spanish |
| Drawing Type | Block |
| Category | Schools |
| Additional Screenshots |
 |
| File Type | dwg |
| Materials | Other |
| Measurement Units | Metric |
| Footprint Area | |
| Building Features | Garden / Park, Pool, Deck / Patio, Parking |
| Tags | autocad, block, center, College, complex, DWG, education, educational, library, province, school, university |
