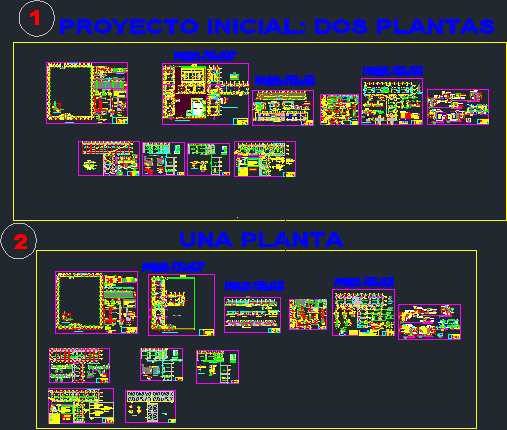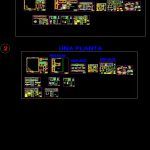
Education Center DWG Full Project for AutoCAD
PROJECT OF OCCUPATIONAL TRAINING CENTER, DESIGNED TO ACCOMMODATE A YOUNG UNEMPLOYED; PROJECT FOR TWO FLOORS. ARCHITECTURAL PLANS, STRUCTURAL, ELECTRICAL
Drawing labels, details, and other text information extracted from the CAD file (Translated from Spanish):
room, concrete shelf, made in work, npt, colored and brunado, polished cement floor, top, bottom, revised, design, drawing, location, scale, date, sheet, system, educational center, plane of, national institute of educational and health infrastructure, arq., nn, ab-xy, code, court aa, contrazocalo tile, b.garboza c., district, drawing :, date :, province, scale :, sheet :, department, project :, cortes-elev., responsible:, design:, ss.hh-men, ss.hh-women, hospitality and tourism, psychology workshop, dining room, bb, ss.hh, gargola, cut cc, polished cement, tarrajeado, and painted, ce, bruña, caravista brick or, tarred and painted, t. and p., concrete, exposed, main elevation, cement shutter, screw of faith, putty, typical section of window, typical sections of windows, doors and windows, floor, section bb, section aa, subject to the frame and fence , includes rivets and suples, typical articulated window mechanism, wall, forte lock, window leaf stop, window stop, typical detail, xx detail, door frame, tijeral projection, general floor-first floor, general floor-second floor , handicraft workshop, ceiling projection, auditorium, sidewalk, main entrance, entrance address, goal, blackboard, simple luminaire, sidewalk limit, main courtyard, stage, administrative area, property limit, deposit, general floor, workshop, Miguel Street garcia llaque, type, alt., width, alf., sports platform, final line, box vain, high, environment, alfeizar, warehouse, ramp, handicapped, psychology classroom, kitchen, proyect. gargola, catwalk, bar, hotel and tourism workshop, circulation, ss.hh-teachers, ss.hh-teachers, swan neck key, nickel-plated bronze, pvc drain and trap, safety plate, teachers, fryer, gratiner, extractor hood, mary bath, laundry, conservator, initial project: two floors, foundation, shoe box, technical specifications, widening of false floor, jj cut, lightened, dilatation joint detail, tarraced and painted ceilings, exposed concrete beam, jd , coordination, subdireccion, classroom, lightened first floor, detail zapata-columna, ntn, variable, flooring, wall, detail ticero, detail -sardinel in sidewalk, detail typical of lightened, beam vx, beam goes, coatings, goes, installation tube sprinkler, trap, detail sink, pvc spray tube, urinal cut, white toilet, toilet cut, plastic dowel, fastening, bronze for wc, with impermeabizante, concrete ciclopeo, elevation, removable grid, a nclaje, grid, electrowelded, bronze grid, reduction, mayolica, antirroscante screw, non-slip floor, urinal detail, bruña cement rubbed, salt of medium pressure., registration of floor, ventilation p.v.c. salt., plant, pvc pipe, wall, tube., winding to, valve gate, description, legend, globe valve, symbol, low straight tee, straight tee rises, universal union, vx, electrical installations, inst.electricas, plant-installations desague, plant-installations water, the minimum diameter of pipe for lighting circuits, grounding, lighting and outlets pvc sap heavy type pipe., – must have all the necessary accessories for its perfect operation. , mem, cne and osinerg., rush of, electronorte, w. h, reservation, note:, circuit in conduit embedded in the floor or wall, circuit in conduit embedded in the ceiling, outlet for fluorescent lamp attached to the ceiling, number of conductors, spot light, earthing hole, pass box, watt-hour counter, s. s, a, b, distribution box, single, double single-pole switches, double-phase single-phase outlet with grounding, height, ups, pt, s, a, b, s, c, d, s, x, s, and , monofasic meter, distribution, to board, to ground well, detail, mixed sifted earth, grounding well, – ecological, or magnesium sulfate, with thor gel salts, general rush, cooper weld with, external layer cu, soldier intimamente, copper rod, staple or connector, pvc sap tube, ironing table, white mayolica, elev.frontal ironing table, tarred and, painted, tarred polished cement, elev.lateral ironing board, polished cement counterthrust , dilatation board detail, protection sidewalk meeting with classroom, courtyard sidewalk detail, according to, floor studies, patio, natural floor, tamped, dilatation board, with asphalt seal, rubbed finish, circulation gallery, polished and burnished cement, zoc. of polished cement, gray color, meeting detail of, cement rubbed, and burnished, sidewalk – garden, detail of cement floor in patio, finished rubbed cement, natural ground tamped, detail floors and paths, in agreement, study of floors, variable height, exterior, affirmed and compacted ground, terrain level
Raw text data extracted from CAD file:
| Language | Spanish |
| Drawing Type | Full Project |
| Category | Schools |
| Additional Screenshots |
 |
| File Type | dwg |
| Materials | Concrete, Plastic, Other |
| Measurement Units | Metric |
| Footprint Area | |
| Building Features | Garden / Park, Deck / Patio |
| Tags | accommodate, autocad, center, College, designed, DWG, education, floors, full, library, Project, school, training, university, young |
