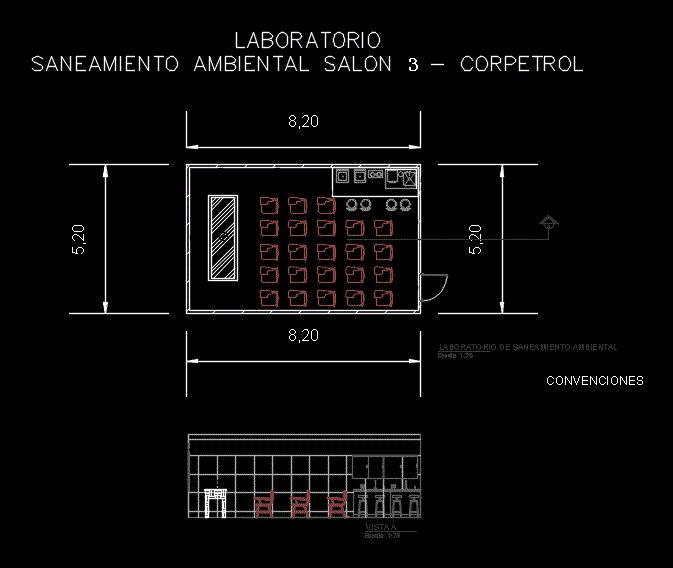
Education Laboratory DWG Block for AutoCAD
LAB
Drawing labels, details, and other text information extracted from the CAD file (Translated from Spanish):
project :, vo. bo., scale:, conventions :, source :, protection zones, plan:, environmental – corpetrol, of:, bsc.ing.andres castañeda, proposal laboratory, design sanitation laboratory, level curve, level curve, boundary project, corpetrol, rivers and streams, date:, sanitation, environmental, petroleum technical corporation, design modifications:, architectural blocks, ing., director of territorial development, architectural, contains :, bsc. ing. andres castañeda, municipality of neiva, arq. sandra patricia galindo e., macroproject of interest, director of social housing, mayor of neiva, national social, for the south of colombia, macroproject, forests of san luis, municipality municipality of neiva, arq. jaime vanegas silva, arq. alfonso galindo carrillo, top. luis alberto baracaldo r., municipal planning department, guillermo herrera chestnut, topographic, view to, desk module for control and registration of activities, anti-vibration table for scales, central washing unit with waste side tanks, faucets with anticorrosive coating, steel display cabinet, safety cabinets for acids and bases, mechanical ventilation system and air expelling without recirculation, slate-teaching area, entry-exit door, floor drain for safety shower and eyewash, safety shower and eyewash, teaching desk, fire extinguisher, double washing unit, cable tray for electrical installation, environmental sanitation laboratory, conventions, floor view, profile view, ing. sandra patricia garzon
Raw text data extracted from CAD file:
| Language | Spanish |
| Drawing Type | Block |
| Category | Schools |
| Additional Screenshots |
 |
| File Type | dwg |
| Materials | Steel, Other |
| Measurement Units | Metric |
| Footprint Area | |
| Building Features | |
| Tags | autocad, block, College, DWG, education, lab, laboratories, laboratory, library, school, university |
