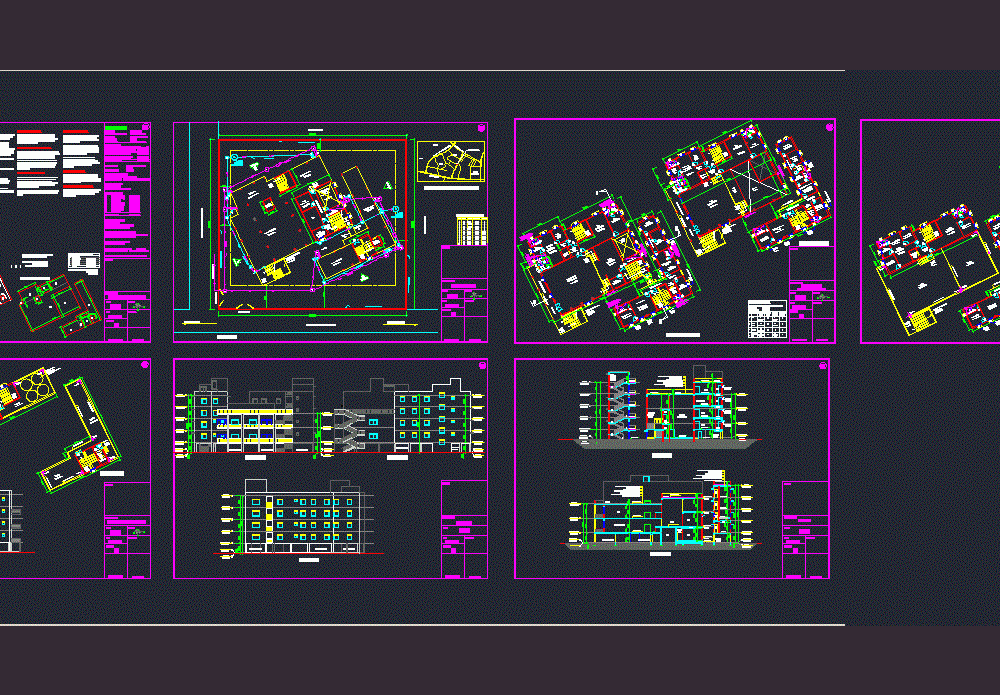
Educational Building DWG Elevation for AutoCAD
Floor plan; elevation
Drawing labels, details, and other text information extracted from the CAD file:
towards vivekandha marg, towards africa avenue, bore-well, site plan, fire escape staircase open risers open to sky, to main sewer line, government land, government quarters, entrance gate, stilt floor area diagram, stilt for parking, stilt plan, void, dwg. no.-, date-, drawing title-, scale-, north -, owner’s sign., architect’s sign., architect, project-, architect -, second floor plan, entrance lobby, dn., indian cultural classrooms, vedic pathshala, elevation, terrace, khurrah, ground floor plan, first floor plan, care-taker’s residence, teacher’s floor, cut out below, third floor plan, first floor area detail-, section a-a’, bath, corri- dor, stage, discourse hall, kitchen, classroom, section b-b’, passage, room, reader room, sunken, hall, elevation a, elevation c, elevation d, stilt for parking, elevation b, site in question, part layout plan of r.k. puram, terrace plan, lift machine room as per isi standard, lift machine room as per isi standard, s.no., fitment, w.c., wash basin, urinal, ablution tap, pass- age, kitchen below, medical block, administrative block, student’s floor, passage above
Raw text data extracted from CAD file:
| Language | English |
| Drawing Type | Elevation |
| Category | Schools |
| Additional Screenshots |
 |
| File Type | dwg |
| Materials | Concrete, Other |
| Measurement Units | Metric |
| Footprint Area | |
| Building Features | Garden / Park, Parking |
| Tags | autocad, building, College, DWG, educational, elevation, floor, library, plan, school, university |
