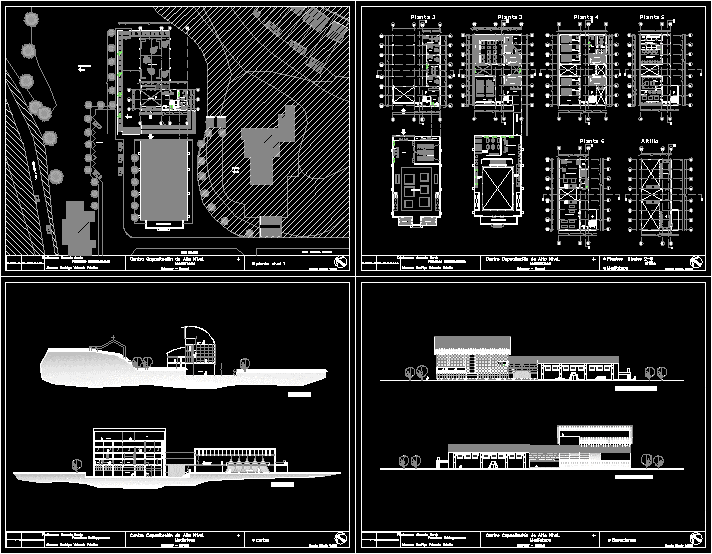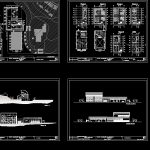
Educational Building Schwager DWG Block for AutoCAD
Educational building that integrates existing heritage building. Metal structure of 6 levels plus a loft, has classrooms, auditorium, offices, etc.. But in building a media asset.
Drawing labels, details, and other text information extracted from the CAD file (Translated from Spanish):
floor toilet, access, board, door, bar, free area, warehouse, library tools, secretary, loft control equipment, loft address trials, area exhibitions, computer information area, books and magazines, audio cubicles, terrace, elevation north face , court b- b ‘, reception, circulation, kitchen, circulation to media library, plaza building, bathroom, employees area, kitchen, elevator, plaza schwager, ex-market, industrial high school schwager, via colonel, up, entrance hall, bicycles, green areas, covered outdoor area, parking, lockers, duct, telephone, public, cafeteria, auditorium, teaching room, amplification, warehouse, coffee table, work room, workshop machines and assembly, researchers area, server, warehouse materials, warehouse tools, warehouse materials and equipment, secretary, control room, experimentation and testing workshop, men bathroom, women’s bathroom, books and magazines, free reading, music booths, free area pcs, free area, terr aza mirador square, information, circulation, table of preparation, box, pantry, loft, handicapped, exhibitions, winery equipment, office, main office, meeting room, hall access, audiovisual room, control, wait, bodega audiovisual material, schwager – colonel, handicapped, npt, media access, fire extinguishers, student: rodrigo valencia faletto, professors: gonzalo bristle schiappacasse francisco, elevation south face, elevations, cuts, scantillón a-a ‘, epoxy leveling mortar, bolt fixing slab, collaborative slab , retraction mesh, impoverished concrete layer, pavement, pgc panel upright, eif exterior termination, panel anchor bolt, welded joint, metal grid, spider curtain wall bracket, screen-printed tempered glass, fixing bolt, tubular steel profile, joint by means of fixation bolts, rain water channel, zincalum, self-tapping screw fixing channel, profile c, rubber seal, foundation according to calculation , metal anchoring, slab structure, metal grid, curtain wall, bekron adhesive, lightweight overfloor mortar, bed of coarse sand, stabilized and comp. mechanically, covered area under building, interior plate of gypsum rock, vapor barrier, water and wind barrier, panel upright: pgc, substrate: phenolic multilaminate, base coat for eps adhesion to the substrate, reinforcement mesh, wall detail ext., bottom hearth, false sky hunter douglas quadrolight, church, esapacio libre workshops, offices, bathrooms, court a- a ‘
Raw text data extracted from CAD file:
| Language | Spanish |
| Drawing Type | Block |
| Category | Schools |
| Additional Screenshots |
 |
| File Type | dwg |
| Materials | Concrete, Glass, Steel, Other |
| Measurement Units | Metric |
| Footprint Area | |
| Building Features | Garden / Park, Elevator, Parking |
| Tags | autocad, block, building, College, DWG, educational, Existing, heritage, levels, library, loft, media, metal, school, structure, university |
