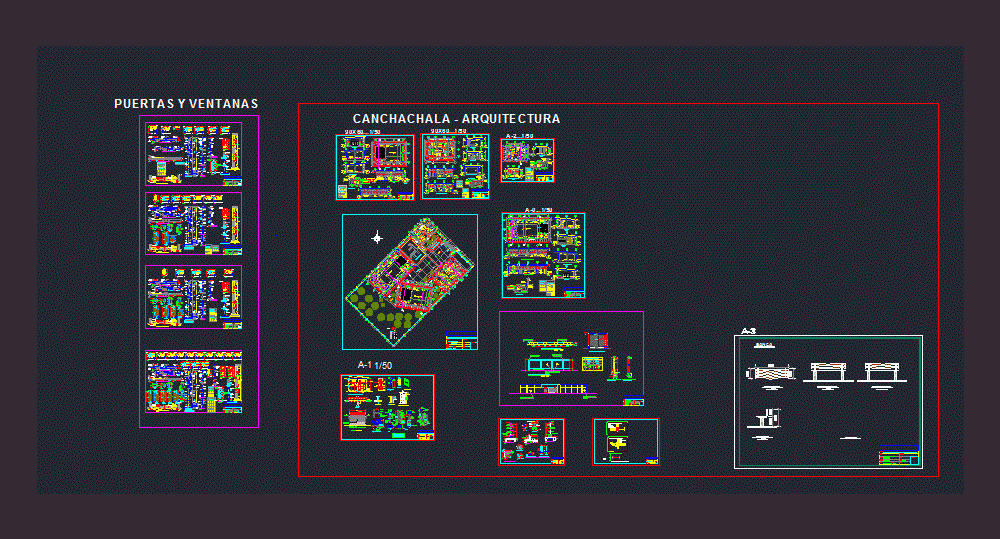
Educational Center Of Early Childhood Education – An Initial DWG Full Project for AutoCAD
DESIGN EDUCATIONAL CENTER LOCATED IN THE SIERRA DE FERREÑAFE; CONTEMPLA 1/2 CONSTRUCTION PROJECT MODULE CLASS; ADMINISTRATIVE AREA; SUM; Kitchen; Y SS.HH school .
Drawing labels, details, and other text information extracted from the CAD file (Translated from Spanish):
room, white, playground, benches, covered patio area with eternit, purifying tank, box extraction of sludge, filter ditches, biodigester, beam projection, floor porcelain, classroom, urinal, laundry, ss.hh, wooden shelves , deposit, topic and, wait, secretary, address, interview area, psychology, sidewalk, mat.educ, multipurpose room, kitchen, pantry, cleaning, ss.hh. discp, proy. bar, concrete shelf, made on site, npt., polished concrete floor, colored and brunado, ng, npt, ceramic floor, shhombres, drinking fountain, shmujeres, shower, sidewalk, floor polished and burnished cement, bruña, proy flown, proy. gargola, sshh disabled, proy. of, beam, blackboard, a u l a, c a m a m a m p u t, s.s.h.h., cl., aisle, s a l a s u s m u l t i p l e s, porcelain floor, dressing room, sshh discap., address, topico and psicol., depos. limp., false floor, section ff, affirmed, concrete, section ee, vb, beams, column, splices, splices, abutments, masonry unit ………….. ….. brick type IV machined in all, albanileria, free coverings, general specifications, reinforced concrete: the units of walls and partitions, type of cement ……………. …………………………………….. portlandt type i, equipment a use :, stripping time:, detail of columns, flooring, shoe-column detail, parapet, all joints will be sealed, with plastic foam and sealant, note :, terrain …………. …………………….., simple concrete, quarries, affirmed: quarry, fine sand: motupe, laboratory, responsible:, recommendations :, type of cement ………………………………………… …….. portlandt type i, false floor, fine sand, affirmed, sidewalk, over recimiento, armed, gg cutting, cc cutting, bearing wall, confined, shoe, shoe, cutting aa, court bb, foundation, court dd, classroom and sum, multiple uses, comes from elevated tank, plant sanitary facilities, plant ceilings, gargola of concrete and, temporary covering with, district municipality of halls, rooms, ing.sandra vidarte mata, svm, lambayeque, department, province, lamina :, date :, project :, scale :, design:, responsible :, district, drawing: foundation details, improvement of educational service in the ienivel, module of classroom and sum, sanitary installation, lightened beams, plant foundation, lightened plant, elevation columns, beam, connection, lightened slab, cross, pipe drainage, sanitary, and simple, drainage, reduction, register box, registration threaded floor, bottom level, arrival level, dimension, sink, direction of flow, level cover, pipe crossing, water meter, cold water pipe , tee, water, t with drop, t with lift, universal union, globe valve, filling valve, gate valve, water and drain should be checked and subjected to tests., wear a hat installed., co the ground will be protected with poor concrete, universal threaded to the cones with frame of, around., tarios seran of f g., technical specifications, of sanitary installations, heights of exit of water, exit of lavatorio, exit of toilet, exit of urinal, detail typical of lightened, later elevation , floor polished and burnished cement, main elevation, lateral elevation, cement and painted, contrazocalo, cem-sand mortar, gargola, see detail, polished cement floor, computer room, multipurpose room, distribution, security plate, frame wood, typical sections of windows, welding, putty, semi-hard glass, ticero detail, screw of faith, bb section, floor, forte lock, typical handle, semidoble glass, putty, hinge, section aa, metallic squeegee alico, wall, detail door and windows, administration module, detail typical windows, plywood doors, square security platen, doors machiembrada, plywood, detail xx, alfeizar, height, width, type, windows, box vain, doors, cem and paint, gutter, slab, earth, concrete, left side elevation, contrazocalo, concrete gutter, colored polished concrete floor, wooden frame or mortar, typical cut a – a, garden, sarninel, wall, polished floor, ground cultivation, slab, colored polished cement floor, colored polished cement floor, tc, wooden closet, proy. bar, pa, parquet floor, kitchen-dining room, closet, wardrobe, wood, materials, wooden furniture, wardrobe, wooden, deposit, door, counter, wall, topoco and, front elevation, cultivation, land, sum, area of, ss.hh disc., colored polish, cement floor, sef, arq. juan solano, tuárez ortiz virginia, topic:, eloy alfaro de manabi secular university, faculty of architecture, members :, teacher :, content :, sheet :, quimi arteaga katherine, f a c u l t a d
Raw text data extracted from CAD file:
| Language | Spanish |
| Drawing Type | Full Project |
| Category | City Plans |
| Additional Screenshots |
 |
| File Type | dwg |
| Materials | Concrete, Glass, Masonry, Plastic, Wood, Other |
| Measurement Units | Metric |
| Footprint Area | |
| Building Features | Garden / Park, Deck / Patio |
| Tags | autocad, center, construction, de, Design, DWG, early, education, educational, full, initial, located, Project, sierra |
