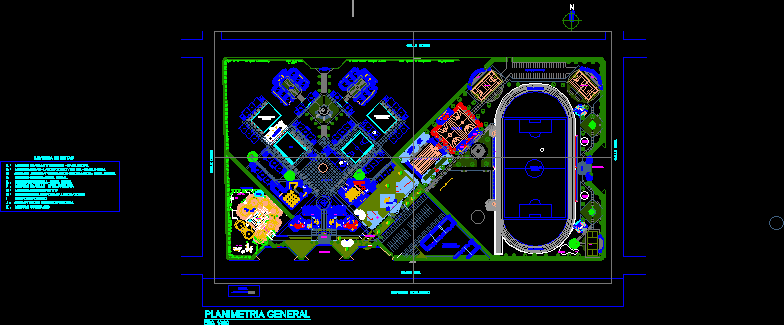
Educational Center – Primary And Secondary DWG Block for AutoCAD
Educative Center Primary and Secondary – General planimetry
Drawing labels, details, and other text information extracted from the CAD file (Translated from Spanish):
room, patio, dep., module of ss.hh., block i, block ii, north street, east street, classroom, south street, ecological environment, main courtyard, living room, west street, washed stone floor, polished cement floor, active recreation, soft playground, proy. flown, sand, main courtyard, main axis of circulation, playground, general planimetry, legend, existing modules, address, science laboratory, topic, kitchen, proy. of roof, circulation, interior enclosure of initial level, interior enclosure initial level, stairs, bridge, slide, module classroom-laboratory initial level, module classrooms – laboratory and ss.hh. – initial level, area of games and paths of circulation – initial level, interior fence – initial level, main entrance – initial level, administrative module, security bars for laboratory, sports field, green areas main entrance, legend of goals, to: , b:, c:, d:, e:, f:, g:, h:, i:, j:, k:, laborat. computer, computer, closet, ss.hh., direc., secretary, maintenance workshops, primary workshop, theoretical workshop, secondary expansion zone, primary expansion area, main income, dining room, sum, deposit, nursing, module, obe, soccer, court, athletic track, gym, camarin, of., winery, semi-olympic pool, sh, dressing rooms, changing rooms, shower, running trough, sidewalk, ss.hh. ladies, ss.hh. males, polished, washed, tennis court, grandstand, children’s recreation, parking, sports hall, surveillance, grotto, sum, chapel, reception plaza, complementary services, auditorium, special investment project, educational infrastructure, ind., lamina nº , file:, drawing cad :, scale:, date:, tacna, regional, government, project:, plane:, revised:, approved:, facing the future, dept. Tacna, Prov. Tacna : g. albarracin l., sector: viñani, location:, implementation of infrastructure for quality assurance, educational in i.e. dr. Luis Alberto Sanchez – Dist. gregorio albarracin tacna
Raw text data extracted from CAD file:
| Language | Spanish |
| Drawing Type | Block |
| Category | Schools |
| Additional Screenshots |
 |
| File Type | dwg |
| Materials | Plastic, Other |
| Measurement Units | Metric |
| Footprint Area | |
| Building Features | Garden / Park, Pool, Deck / Patio, Parking |
| Tags | autocad, block, center, College, DWG, educational, educative, general, library, planimetry, primary, school, secondary, university |
