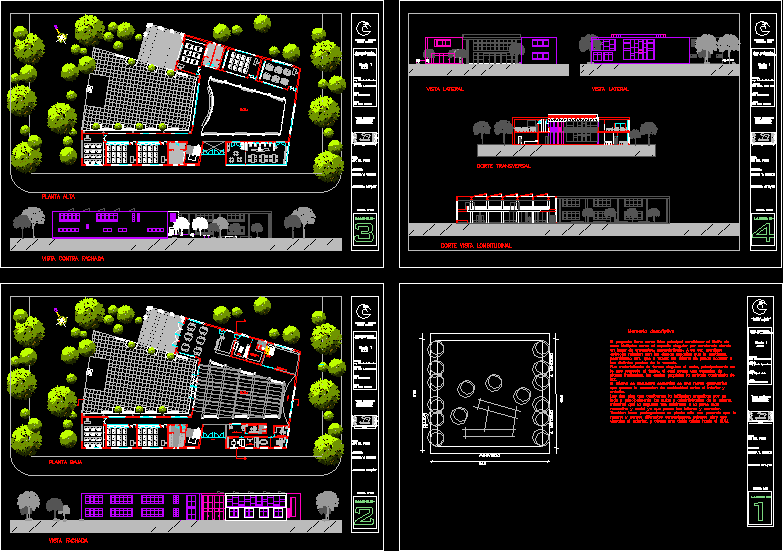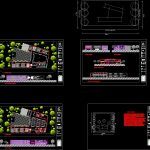
Educational Complex DWG Block for AutoCAD
ELEMENTARY SCHOOL PLANT DESIGN CUTS AND VIEWS; CLASSROOM WORKSHOPS WITH MULTIPURPOSE HALL CAFETERIA AND ADMINISTRATION / SCHOOL / COLLEGE EDUCATION
Drawing labels, details, and other text information extracted from the CAD file (Translated from Spanish):
p. of arq enrique guerrero hernández., p. of arq Adriana. rosemary arguelles., p. of arq francisco espitia ramos., p. of arq hugo suárez ramírez., cooperative secretary, management, administration, first aid room, waiting room, porter, teachers room, kitchen, storage elements of the dining room, storage elements of the sum, to machine room, sum, stage, access, acevedo, j. gonzalez, gorriti, holder: arq. roberto jakubowicz, site: mar del plata, national university of mar del plata, ground floor, front view, view against facade, top floor, longitudinal view cut, cross section, side view, holder: arq. roberto jakubowicz, national university of mar del plata, descriptive memory, the project has as its main idea to consider the multipurpose room as the singular space for ecxelence being a place of meeting, recreation. At the same time, it maintains a close relationship with the other spaces that contain it, thus allowing the different points of the school to be accessed through it. It was materialized singularly to the rest, mainly in regard to the roof, which has a succession of inclined planes, which favor the controlled entry of light. it is contained in a geometric form that generates the sensation of continuity between the interior and exterior. the two wings that make up the intitucion organize on the one hand and mainly the classrooms and administration of the same, while the second one was destined to the more recreational and social part since it owns the workshops and dining room. also takes prominence in the upper floor a walkway that runs and generates different sensations, also opens its sights to the outside, and offers a double height towards the sum.
Raw text data extracted from CAD file:
| Language | Spanish |
| Drawing Type | Block |
| Category | Schools |
| Additional Screenshots |
 |
| File Type | dwg |
| Materials | Other |
| Measurement Units | Metric |
| Footprint Area | |
| Building Features | |
| Tags | autocad, block, classroom, College, complex, cuts, Design, DWG, educational, elementary, hall, library, multipurpose, plant, school, university, views, workshops |
