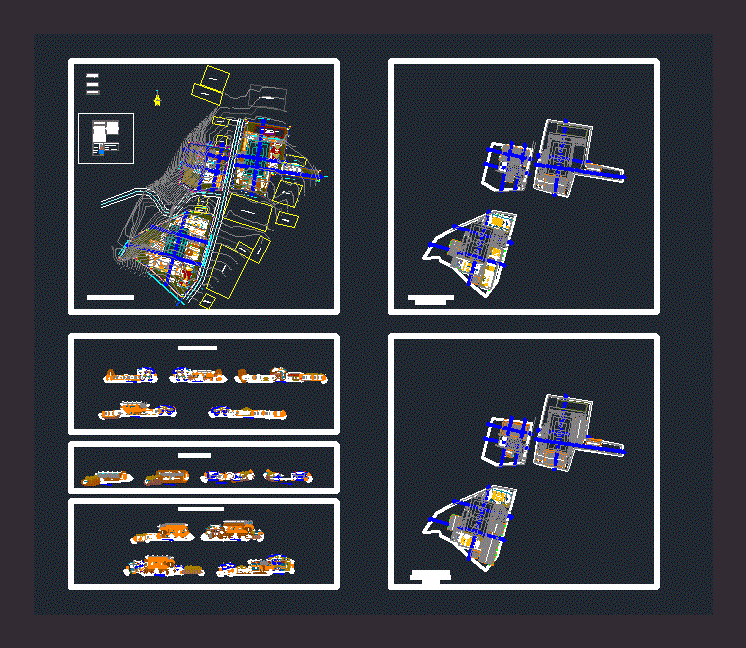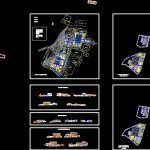
Educational Institution DWG Block for AutoCAD
Initial school; primary; high school. Planimetria General – Plants – Cortes – Views
Drawing labels, details, and other text information extracted from the CAD file (Translated from Spanish):
room, circulation gallery, cement floor rubbed, water trough, urinal, proy. beam banked, perimeter path, ss.hh. girls, ss.hh. children, venetian tile floor, teacher, ss.hh., teacher, proy. roof, perimeter circulation, ceramic floor, students, non-slip color, students, disabled, staff, deposit, fqb, laboratory, capacity:, retaining wall see laminate structures, training yard, initial level, children game, american grass floor, patio soft, retaining wall of stone masonry, entrance, atrium, entrance, ditch rain evacuation, projected path, cement floor, rubbed, gallery, circulation, and burnished, dining room, kitchen, guardian, flagpole, flag, deposition platform, cememento rubbed, -coverage of modules: thermoacoustic tile-type sheet, -covering and confinement: tarred and painted, -carpentry general: wood in doors and windows, painting of finishes, -perimeter fence, legend, construction of ramp, -veredas, stands, ramps, atrium, -portada de entrada, -perimeter perimeter with metal mesh, -pavilion of adobe classrooms, table of areas, exterior works, demolition is, land area according to lev. top., programming – primary level, construction of sidewalks, planted green areas, planted trees, perimetric, pluvial evacuation, -containing wall, general plant – second floor, -located classrooms noble material, programming – secondary level, general plant – first floor, concrete shelf, made on site, -brews, steps, ramps, -portada initial, programming – initial level, -patio initial training, computer classroom, wait, secretary, address, topic, teachers, file , polished concrete floor, burnished with red ocher, machine room, flagpole, carpentry, workshop, auditorium, stage, sewing, books, library, secondary school playground, sports platform, personal adm., by the north sports platform of the town, by the south sports platform of the town, by the south property sr. sodova cordova, for the property south, sr. sodova cordova, by the north evangelical church, by the east highway that goes to culqui high, by the east highway that goes to culqui high, by the west and south with property sr. felix saavedra julcahuanga, for the north property house, mr. edgar ramires cardoza, sr. luis ramires cardoza, by the south road that goes, to the florida, road that goes, by the broken west, the florida, by the broken north and road the florida, entrance of water for the three lands in studies, campodeportivo, housings, evangelical church, primary level, npt, -patio primary, secondary, -veredas, bleachers, ramps, podium, -perimeter perimeter with mesh, general plants, fixed grid, initial level, soft playground children, training yard, atrium, ss.hh, gallery, sports platform, tarred wall, and painted, concrete column, exposed, metal gutter, parapet, exposed concrete, ce, ridge, tile-like fiber cement, tile-type thermoacoustic plate, profile corrugated, given concrete, concrete, tarred, tp, metal railing, tarred and painted parapet, tarred and painted beam, tarred parapet, tarrajeo, primary cuts, initial cuts, and painted, ce, termoacuastica plancha or tile, cut a – a, live fence with barbed wire, American grass floor, polished cement, projected path, b – b cut, acrylic slate, tarraj. wall, rubbed and painted, lead contrazocalo, c – c cut, gutter projection, d – d cut, secondary cuts, e – cut, rest, rubbed cement, enamel paint, t. and p., laboratory f-q-b, gargola tipica, bruña, perimetric fence, general plant – ceilings
Raw text data extracted from CAD file:
| Language | Spanish |
| Drawing Type | Block |
| Category | Schools |
| Additional Screenshots |
 |
| File Type | dwg |
| Materials | Concrete, Masonry, Wood, Other |
| Measurement Units | Metric |
| Footprint Area | |
| Building Features | Deck / Patio |
| Tags | autocad, block, College, cortes, DWG, education, educational, general, high, initial, institution, library, planimetria, plants, primary, school, university, views |
