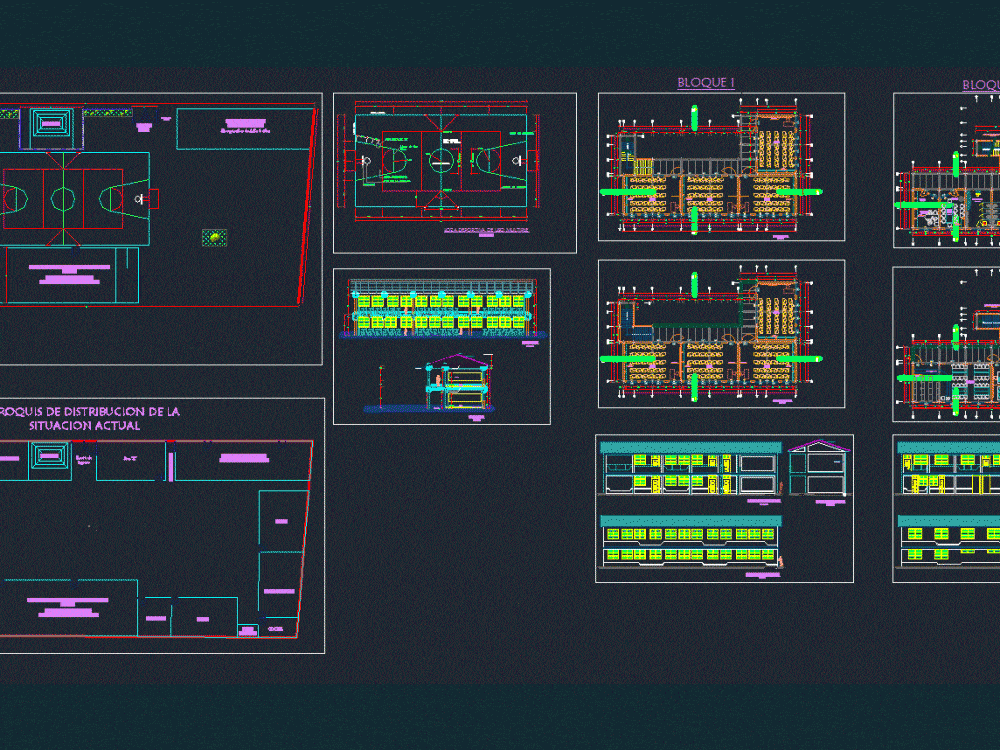
Educational Institution DWG Block for AutoCAD
Secondary educational institution 02 levels – plants – Cortes – Views
Drawing labels, details, and other text information extracted from the CAD file (Translated from Spanish):
p. of arq enrique guerrero hernández., p. of arq Adriana. rosemary arguelles., p. of arq francisco espitia ramos., p. of arq hugo suárez ramírez., done on site, concrete shelving, library, entrance door, current access, ss.hh., warehouse, disabled store, address, bathroom teachers, kitchen, disused classroom, tower, distribution sketch of the current situation, acrylic blackboard, computer room, physical handicaps, lavatory for, wooden floor, multiple use room, teachers room, banking, ss.hh.children, ss.hh.children, administration and topical, general store and file, ss.hh.profesoras, ss.hh.profesores, male locker room, women locker room, guardian, post, field boundary, service area, central circle, d. exterior, central line, lateral line, final line, line of fire, free, restrictive area, basket hoop, board, clay tile roof, ridge, evacuation pillar, rainwater, built-in shelves, built-in shelf, warehouse of food, shelving slotted angle, attention module according to design, showers, cleaning and mastering, acrylic slate, pedestrian gallery, sidewalk, evacuation channel, pluvial see detail
Raw text data extracted from CAD file:
| Language | Spanish |
| Drawing Type | Block |
| Category | Schools |
| Additional Screenshots | |
| File Type | dwg |
| Materials | Concrete, Wood, Other |
| Measurement Units | Metric |
| Footprint Area | |
| Building Features | |
| Tags | autocad, block, College, cortes, DWG, education, educational, institution, levels, library, plants, school, secondary, university, views |
