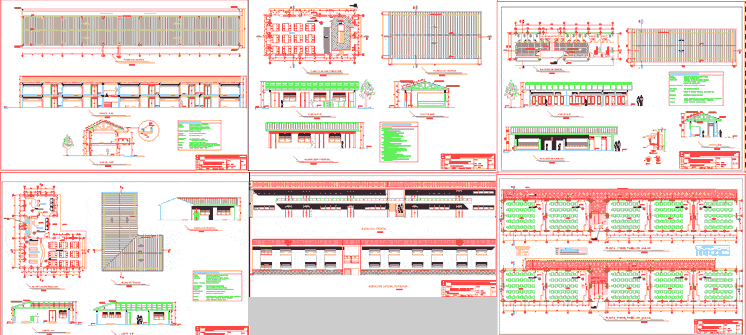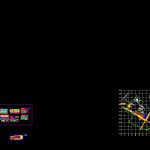
Educational Institution DWG Plan for AutoCAD
Educational Institution No. 56272 Quinota Huanca Selor Chumbivilcas – Cusco – Peru. Architecture and Structures Plans Secondary Educational Institution
Drawing labels, details, and other text information extracted from the CAD file (Translated from Spanish):
magnetic, legend, symbol, description, area explanacion, vb, va, vp, section z-z ‘, section g-g’, column, passage, projection of the second level, indicated, esc :, arqto., dis :, project :, quiñota, dept., province:, district :, cusco, chumbivilcas, posterior lateral elevation, architecture: elevations, frontal elevation, ss. H H. ladies, ss. H H. males, court a-a ‘, court b-b’, courtyard of honor, architecture: flat ceilings – courts – pavilion classrooms, ceiling plan, address, secretary, reading room, bookstore, projection of the building, elevation frontal, designers :, architecture: address- library, dining room, kitchen, served, architecture: dining-kitchen, distribution plant, cut-to-a ‘, court b-b’, ss.hh. ladies, ss.hh. males, patio, architecture: bath tub, low stile, rainwater, tongue and groove wood floor, first floor mayolica floor, high traffic floor ceramic floor, first mayolica floor, see detail, detail dump, mayolica white, tarrajeo, rubbed, floor: venetian tile, detail, rhodoplast, or similar, white mayolica, concrete, reboque, gypsum plaster, ss. hh., professors, professors, high-traffic ceramic floor, painting of general finishes, walls:, doors and windows, ceilings :, coverage :, wall rope ladr.corr. cement-sand, tarrajeo cement-sand, tarrajeo,, wood joinery, classroom floor :, tongue and groove wood floor, painting:, priming paint on walls, columns, beams, ceilings,, umbrellas, window:, semi-transparent glass, uncolored, interiors:, wooden contrazocalo aguano, floor machiembrado de madera :, floor catwalk :, carpentry of wood and metal, baseboards, ceilings and eaves with plaster, bathroom floor :, counters :, floor address :, sidewalks:, box vain, type, width, height, sill, observations, classrooms, alfeizer, window, door, legend of openings for doors and windows, vain, observation, bathroom battery, ss. hh exist, dib :, proy.:, explanations and main courts, existing classrooms, existing sports slab, existing classrooms i.e. initial, highway haquira-quinota-santo tomas, local pedagogic innovation, existing mailbox, existing premises, atrium, street without name, pavilion classrooms, kitchen-dining room, ss.hh., perimeter fence, date :, patio of honor – details, location:, dentellón, compacted soil, slab of cº, see detail of edge, see detail of board, semidoble glass, putty, indicated, details doors and windows module classrooms, detail of floor tiling, false floor, envelope, foundation, wall, champa cement, vacuum, interior, dining room-kitchen, address library, detail of wooden windows, wooden entana water, description :, the windows, are reduced board, the joints in the, windows, should be spikes, and, castings., the edges of the frames and window frames must be beveled., the sanding of the wood will be executed in the direction of the strand., all tra, under wood will be delivered in sanded work until a fine polish, impregnated, ready to receive your final finish., fixing Doors and frame moldings will not be carried out until the work of plastering the environment has been completed. no, wooden element will be placed in works without the prior approval of the engineer, in the respective planes you can see the measurements and details of doors and windows, the shape of the frames and the thickness of the boards., constructive process , the c, wooden woodwork preferably will be developed in a workshop, carpentry, so you should demand the best possible quality, both in its construction and in the quality of the material., the stroke and the measurements should be previously verified a, once completed the execution of the respective span., the most important requirement is that work with completely dry wood and, the best quality in aguano., in the construction process should be used the system of espigado and part of the, tail is rec, ommend the use of wooden dowels in the joints of the frame., the frames or wooden jambs aguano will be placed to the openings with strip fones, and then the head of them, covered with plugs of m adera aguano., all the work in wood will be due, and finished with transparent lacquer and natural color., in the constructive process an order should be followed from the placement of frames until the final lacquering, so that there is, symmetry among these elements, wooden doors, boards of water, description, doors, are of reduced board, the joints in the doors must be spikes, and, the edges of the frames and door frames must be, bevel, two, the sanding of the wood, will be executed in the direction of the thread., all, work, of wood, will be delivered in sanded work until a fine polishing, impregnated,, ready, to, receive its final finishing., the fixation of the doors and moldings of frames will not take ac, abo until, that is, has, concl
Raw text data extracted from CAD file:
| Language | Spanish |
| Drawing Type | Plan |
| Category | Schools |
| Additional Screenshots |
 |
| File Type | dwg |
| Materials | Concrete, Glass, Wood, Other |
| Measurement Units | Metric |
| Footprint Area | |
| Building Features | Deck / Patio |
| Tags | architecture, autocad, classrooms, College, cusco, DWG, educational, institution, library, PERU, plan, school, structures, university |
