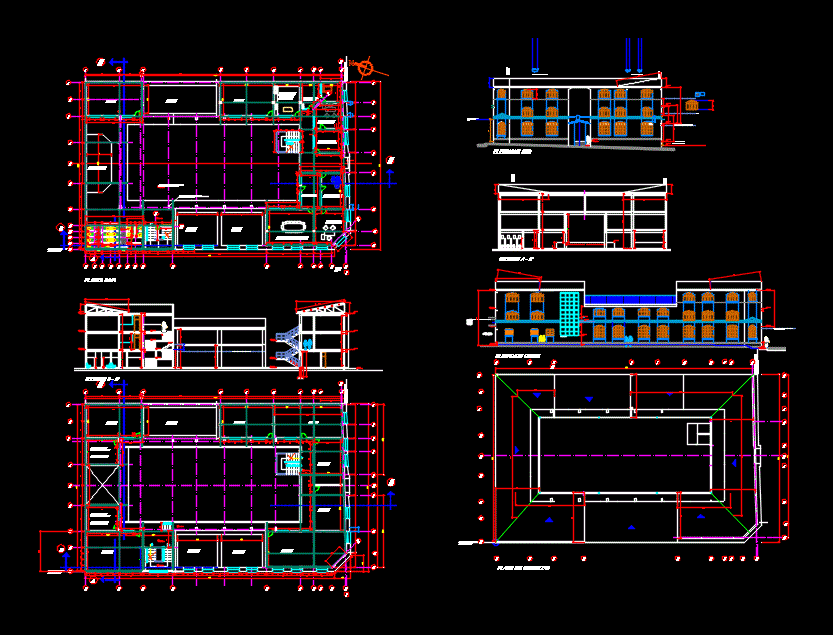
Educational Unit DWG Block for AutoCAD
EDUCATIONAL LEVEL UNIT FOR HIGH SCHOOL STUDENTS OF THREE FLOORS
Drawing labels, details, and other text information extracted from the CAD file (Translated from Galician):
Wicker pedestal, wc wall hung, teacher: ing. reynaldo auxiliary trough: egr. illimani rios p. students: univ. white carrasco edson gabriel benito kely, scales:, parelelo: civil, engineering, fni, detail plant union of structure – column hoao, -a-, -b-, police retention, reception, guard, bath, cell, entrance, . dining room ._, _. bedroom ._, ca i, old municipal line, demolition plane, ground plan, ground floor, current ground floor, see height shoes, not easy to relocate, for shoes, shed structure, school breakfast, goal room, address, secretary, living room of meetings, in excavations, stage, chemistry laboratory, physical laboratory, computing laboratory, video room, music room, productive workshop – primary repository, productive workshop – secondary crafts, productive workshop – secondary workshops, dep. mat dep., section b – b ‘, west elevation, south elevation, flat roofs, floor level interior, level ceiling east side, floor level entrance, kiosk, b’ ‘, unit, educational, tour windows, old position of the cornice, beams for cover, professors, section a – a ‘, productive workshop – primary crafts
Raw text data extracted from CAD file:
| Language | Other |
| Drawing Type | Block |
| Category | Schools |
| Additional Screenshots |
 |
| File Type | dwg |
| Materials | Other |
| Measurement Units | Metric |
| Footprint Area | |
| Building Features | Deck / Patio |
| Tags | autocad, block, College, DWG, educational, floors, high, Level, library, school, students, unit, university |
