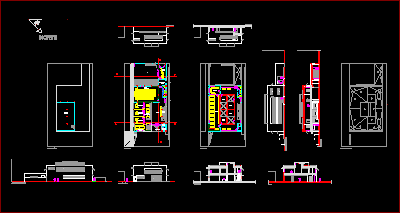ADVERTISEMENT

ADVERTISEMENT
Educational Workshops DWG Elevation for AutoCAD
Educational workshops – Two plants – Ground florwith multi uses room – Upper floor work shops – Plants – Elevations
Drawing labels, details, and other text information extracted from the CAD file (Translated from Spanish):
ground floor, left side elevation, main elevation, section c-c ‘, right side elevation, section b-b’, section a-a ‘, rear elevation, upper floor, section d-d’, roof plan, register, multipurpose, cafeteria, staircase, elevator, room, facilities, main entrance, entrance hall, entrance through the patio, meeting room, library, computers, basement floor, basement, north
Raw text data extracted from CAD file:
| Language | Spanish |
| Drawing Type | Elevation |
| Category | Schools |
| Additional Screenshots |
 |
| File Type | dwg |
| Materials | Other |
| Measurement Units | Metric |
| Footprint Area | |
| Building Features | Deck / Patio, Elevator |
| Tags | autocad, College, DWG, educational, elevation, floor, ground, library, multi, plants, room, school, university, upper, work, workshops |
ADVERTISEMENT
