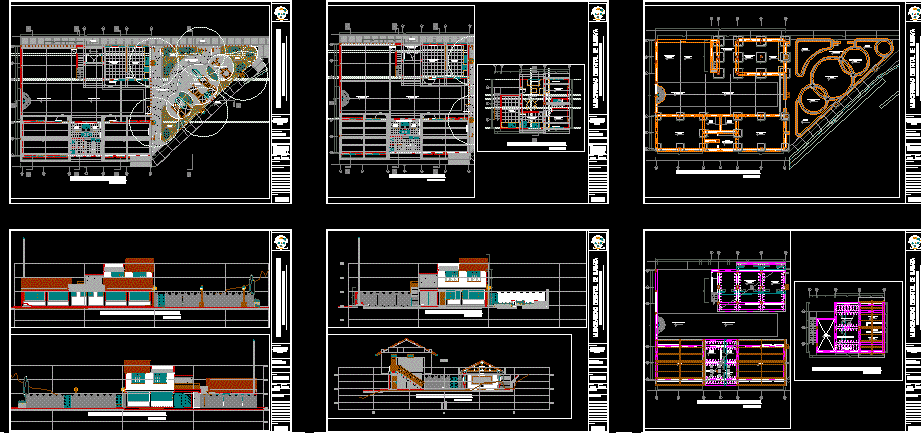
Educative Center- High Andes Zone DWG Block for AutoCAD
Educative Center with Classrooms of initial and primary- Housing for teaching, environment multiple uses.
Drawing labels, details, and other text information extracted from the CAD file (Translated from Spanish):
doors, detail of, responsible professional :, project :, specialty :, floor :, date :, scale :, modifications :, drawing cad :, lamina:, architecture, district municipality of ilabaya, direction of public investment projects, ilabaya, the possible already we have done it, …. and the impossible thing we are doing it, column, beam, caravista wall, false ceiling acoustic tile, ridge, Andean tile of fiber cement, element of union metallic seat, element of union metallic seat, wooden structure, clamp, brick wall finished caravista, beam finished caravista, column finished caravista, foundation for antler, foundation for staircase, veneer of stone laja in steps, veneer stone slab in rest and aisle, foundation for pedestal, welded wheel , see detail of wooden skewer assembly and fastening, see detail of wooden contrazocalo, see detail of parapet of cºaº, parapet of cºaº frosted finish, brick confectioner last level, see detail of handrail, elevation, land, slope, progressive, farm land, American grass in the garden, compacted solid material, fine sand washed, wood door type burnished and varnished, pebbricated fence caravista, general, plant, elevations, cuts, foundations, structure, lightened
Raw text data extracted from CAD file:
| Language | Spanish |
| Drawing Type | Block |
| Category | Schools |
| Additional Screenshots |
 |
| File Type | dwg |
| Materials | Wood, Other |
| Measurement Units | Metric |
| Footprint Area | |
| Building Features | Garden / Park, Deck / Patio |
| Tags | autocad, block, center, classrooms, College, DWG, educative, environment, high, Housing, initial, library, multiple, primary, school, university, zone |
