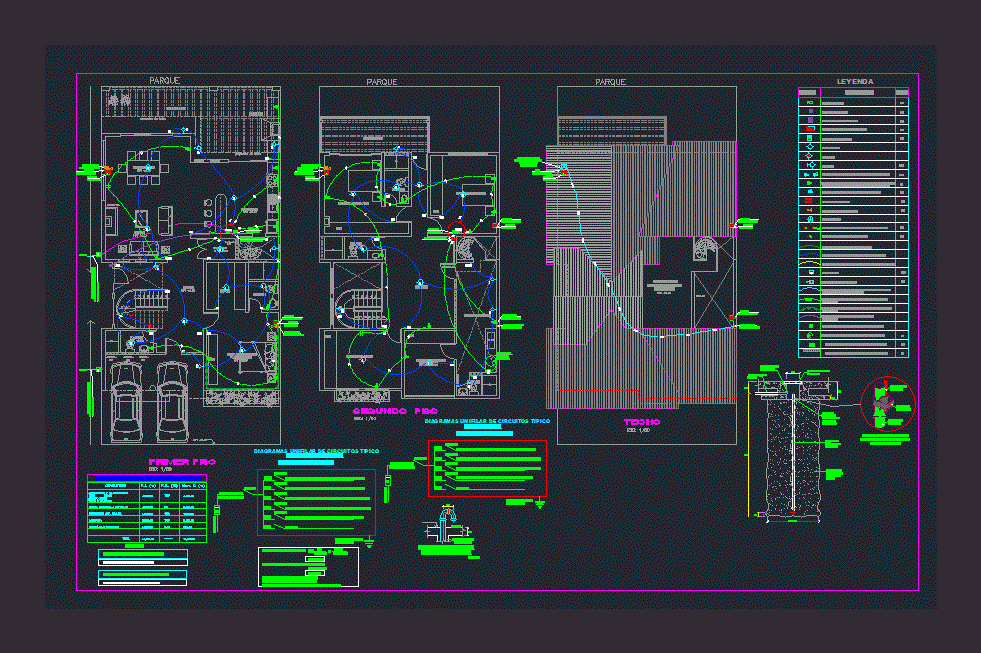
Electric House DWG Detail for AutoCAD
IT IS A SINGLE FAMILY HOUSE THAT HAS electrical installations electrical outlets and switches; WITH ALL DETAILS OF PICTURES OF CHARGES AND UNIFILIAR
Drawing labels, details, and other text information extracted from the CAD file (Translated from Spanish):
dinning room, living room, Park, bedroom, principal, kitchen, pantry, W.c., terrace, bath, TV, hall, Bb.qq, chimney, Roof projection, bath, Npt, to be, terrace, bedroom, bath, bedroom, laundry, bath, bedroom, service, bath, Park, first floor, second floor, ceiling, Esc:, Area for, maintenance, Ceiling, Npt, Concrete cover, Welded bolt connector welded with cadwel type welding, Copper electrode, Sausage in salt with bentonite sodica water, pipeline, Cable naked, Naked driver, Bronze connector, Copper electrode, Splicing detail of the earth line with the copper rod, Box, Max., Stove electric cooker, Heater cap. Lts., washing machine, total, Circuits, F.d., pi., fraction, area, Ignition socket, Small applications, Meter und., Comes food from the, rush, floor, Climb tub, To the floor therma, Arrives tub., Arrives, Internal phone memory, Arrives, Internal phone memory, Circirc.telecable, Arriatub., Circirc.telecable, Arriatub., Arrives low, Internal phone memory, Circirc.telecable, Comes low., Circirc.telecable, Arrives low tub., Arrives, Internal phone memory, Circirc.telecable, Arriatub., low, Internal phone memory, Circirc.telecable, Bajatub., Circirc.telecable, low., Circirc.telecable, Arriatub., Low attack of, Telephone area, Councilor, Low attack of, Telephone area, Councilor, Tel., Current intensity, Considering future extensions, Kxv cosø, M.d., Feeder driver, Earth conductor, Kitchen feeder driver, First floor, General board, Thw.ø sap, Amp., Tw pvc floor lighting, Amp., To the well, rush, Amp., Tw pvc floor lighting, Tw pvc floor outlets, Single line diagrams typical circuits, Electric pvc door hanger øp, Pvc mm dp, Telecable antenna output, Circuit embedded in the floor for telephone network, pass box, Circuit in conduit embedded in the intercom floor., Circuit in conduit embedded in the floor telecable, Wall mounted recessed circuit mm, Electric wall mounted recessed feeder, Pvc mm dp, Circuit embedded in the floor for ring, Interconnection telephone, Pvc mm dp, Bell buzzer, Bell push button, Electric distribution board, External phone out, Electric kwh meter, Exit box pass, Tri-phase receptacle with earth ground, Center of light, Earth well, Output switching switch, Circuit embedded in floor, Electric doorman cabinet, Single-phase single-phase receptacle, Output unipolar switch of respective data, Spot light, Bracket, symbol, description, legend, height, Telf, Box fºgº respectively., Double bipolar outlet with forks, Heater output fºgº snpt box, Snpt cistern top edge, Snpt meter bench top, Meter und., Comes food from the, rush, floor, second floor, Secondary board, Thw.ø sap, Amp., To the well, rush, Single line diagrams typical circuits, Amp., Tw pvc floor outlets, Tw pvc floor lighting, Amp., Tw pvc sap therma elect., Amp., Tw pvc sap washing machine, Amp., Pvc kitchen elect., Amp., reservation, Maximum demand to hire t.g. Kw, Maximum demand contract floor, Maximum insulated power t.g. Kw, summary, Maximum power installed floor, box of, box of, box of, box of, box of, box of, Heater, electric, Cap ltrs., box of, box of, dinning room, living room, Park, bedroom, principal, kitchen, pantry, W.c., terrace, bath, TV, hall, Bb.qq, chimney, Roof projection, bath, Npt, to be, terrace, bedroom, bath, bedroom, laundry, bath, bedroom, service, bath, Park, first floor, second floor, ceiling, Esc:, Area for, maintenance, Ceiling, Npt, Thick wall, rooftop, Esc., Detail of connection, Aeria de tv cable, Splicing detail of the, Line put land with the, Copper rod, electrode, coppermade, Connector, made of bronze, driver, naked, cable, Naked, pipeline, Embedded in, Salt with water, bentonite, Sodica, electrode, Of copper, Connector, Bolted, Soldier with, welding, Cadwel type, Concrete cover
Raw text data extracted from CAD file:
| Language | Spanish |
| Drawing Type | Detail |
| Category | Mechanical, Electrical & Plumbing (MEP) |
| Additional Screenshots |
 |
| File Type | dwg |
| Materials | Concrete |
| Measurement Units | |
| Footprint Area | |
| Building Features | Car Parking Lot, Garden / Park |
| Tags | autocad, DETAIL, details, DWG, einrichtungen, electric, electrical, electrical installation, facilities, Family, gas, gesundheit, house, installations, l'approvisionnement en eau, la sant, le gaz, machine room, maquinas, maschinenrauminstallations, outlets, provision, single, switches, wasser bestimmung, water |
