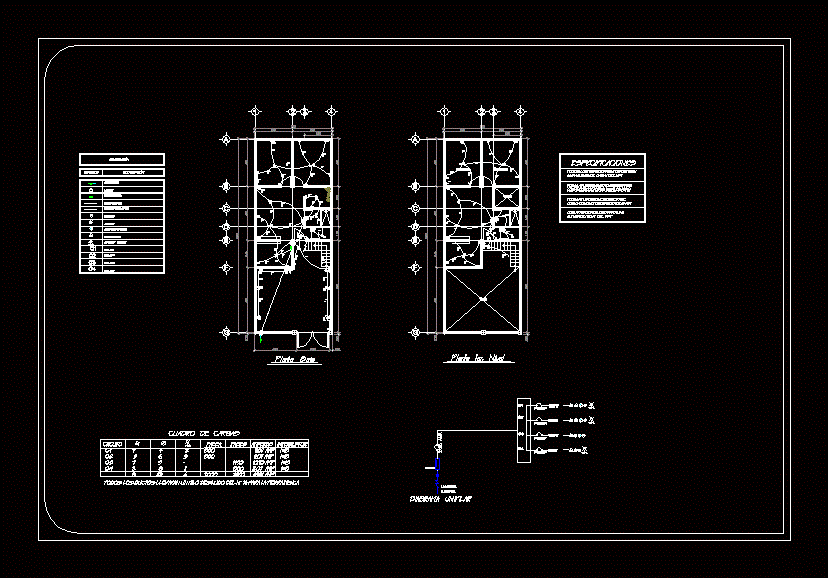
Electric Installation DWG Block for AutoCAD
Family Room House on two levels; with their respective electrical distribution; box and line diagram charges .
Drawing labels, details, and other text information extracted from the CAD file (Translated from Spanish):
empty, Blue plastic, low level, Floor level, bedroom, empty, description, symbol, Symbology, C.f.e. Meter load center line per ceiling line per wall floor contact damper stair damper led luminaire bulb outside circuit circuit circuit circuit, Phase phase amps switch amp amp amp amp, Load board, Cond, Cond, Cond, Cond, Cond, Cond, Cond, Cond, Cond, Cond, All the ducts will carry a naked thread of the for the physical earth, Electrical, rush, measurer, Amp., All the pipe that does not pass the conductors will be mm, All the pipes that pass the conductors will be mm, The dampers will be a npt height., All the currents will be a npt height., Specifications, Nm.
Raw text data extracted from CAD file:
| Language | Spanish |
| Drawing Type | Block |
| Category | Mechanical, Electrical & Plumbing (MEP) |
| Additional Screenshots |
 |
| File Type | dwg |
| Materials | Plastic |
| Measurement Units | |
| Footprint Area | |
| Building Features | Car Parking Lot |
| Tags | autocad, block, box, diagram, distribution, DWG, einrichtungen, electric, electrical, electricity, facilities, Family, gas, gesundheit, house, installation, l'approvisionnement en eau, la sant, le gaz, levels, line, machine room, maquinas, maschinenrauminstallations, provision, respective, room, wasser bestimmung, water, wiring |
