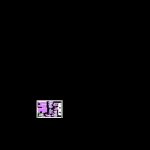
Electric Installations DWG Plan for AutoCAD
THE PLAN CONTAIN INFORMATION ABAUT OFFICE BUILDING. INCLUDE BASIC INFORMATION FOR ELECTRIC CIRCUITS REALIZATION ; THERMAL LOADS;UNIFILARS DIAGRAM;AND GRAPHIC REALIZATION OF ELEMENTS .
Drawing labels, details, and other text information extracted from the CAD file (Translated from Spanish):
north, veritas, alere flammam, north, north, lum, floor, ind, floor, esc, gab, Shooting, u.a.n.l., Autonomous University of New Leon, architecture facuilty, building vii, catedratico: arq.guadalupe isabel sanchez garcia, student: alejandro lara pacheco, enrollment:, content: electric plane, flat:, scale:, university city san nicolas de los n.l. may, elevator, emergency exit, elevator, emergency exit, upper floor esc., of construction, ground floor esc., of construction, symbology, double contact, simple eraser, double damper, Contact, u.a.n.l., Autonomous University of New Leon, architecture facuilty, building vii, catedratico: arq.guadalupe isabel sanchez garcia, student: alejandro lara pacheco, enrollment:, unscaled, university city san nicolas de los n.l. may, load center, spot model alatri emp. fixed round crystal brand tecnolite diametro emp. mm power lamp voltage, vaiven eraser, general switch, rush, level, nomenclature, circuit, Specifications, heights of electrical outlets, luminaire model frank lum. double wall bezel brand tecnolite power lamp voltage, luminaire model escorial lum. of industrial roof parking mark tecnolite power lamp voltage magnetic ballast, luminaire model oficio lum. electronic louver with multi-voltage mesh brand tecnolite fluorescent lamps power lamp electric ballast, luminaire model oficio lum. electronic louver with mesh brand tecnolite fluorescent lamps power bulb voltage electric ballast, measurer, ceiling, cfe attack, insulators for connection, blades, kva transformer, very bad weather, galvanized thick-walled galvanized pipe, measuring board, lime channel metal structure., concrete base, steel plate esp. with such. of diam., content: electric plane, flat:, towards electrical substation on roof, circuit luminaire, circuit contacts, circuit erasers, towards electrical substation on roof, ground floor circuits, thermal load, high floor circuits, thermal load, floor plan, floor plan, n.p.t., u.a.n.l., Autonomous University of New Leon, architecture facuilty, construction vi, student: juan manuel coronado, enrollment:, content: electric plane, flat:, scale:, university city san nicolas de los n.l. may, elevator, emergency exit, elevator, emergency exit, ground floor esc., of construction, nomenclature, circuit, towards electrical substation on roof, towards electrical substation on roof, upper floor esc., of construction, ground floor circuits, thermal load, high floor circuits, thermal load, floor plan, floor plan, symbology, double contact, simple eraser, double damper, Contact, load center, spot model alatri emp. fixed round glass brand tecnolite power lamp, vaiven eraser, general switch, rush, level, luminaire model frank lum. double wall bezel brand tecnolite power lamp, luminaire model escorial lum. industrial roof parking brand tecnolite power lamp, luminaire model office brand tecnolite power lamp, measurer, circuit luminaire
Raw text data extracted from CAD file:
| Language | Spanish |
| Drawing Type | Plan |
| Category | Mechanical, Electrical & Plumbing (MEP) |
| Additional Screenshots |
 |
| File Type | dwg |
| Materials | Concrete, Glass, Plastic, Steel |
| Measurement Units | |
| Footprint Area | |
| Building Features | Elevator, Car Parking Lot, Garden / Park |
| Tags | autocad, basic, building, DWG, éclairage électrique, electric, electric lighting, electricity, elektrische beleuchtung, elektrizität, iluminação elétrica, include, information, installations, lichtplanung, lighting project, office, plan, projet d'éclairage, projeto de ilumina |
