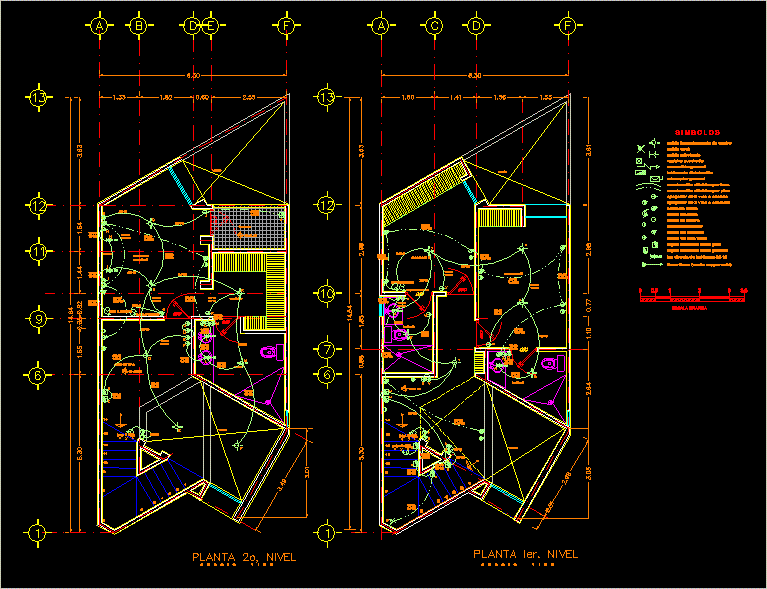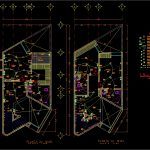ADVERTISEMENT

ADVERTISEMENT
Electric Plane DWG Block for AutoCAD
Distribution in 2 plants of electric system
Drawing labels, details, and other text information extracted from the CAD file (Translated from Spanish):
bath, terrace, TV room., empty, dressing room, principal, bedroom, empty, bedroom, plant ier. level, floor level, empty, low board, low, goes up, low, graphic scale, TV out, phone out, intercom, ring button, electric motor, double contact, stairway extinguisher, single track damper, electrical conduit per floor, electric sewerage, general switch, Switchboard, general connection, square record, flying out, spot output, center incandescent output, light box to floor, light box towards ceiling, halogen direct light, physical earth
Raw text data extracted from CAD file:
| Language | Spanish |
| Drawing Type | Block |
| Category | Mechanical, Electrical & Plumbing (MEP) |
| Additional Screenshots |
 |
| File Type | dwg |
| Materials | |
| Measurement Units | |
| Footprint Area | |
| Building Features | |
| Tags | autocad, block, distribution, DWG, éclairage électrique, electric, electric lighting, electricity, elektrische beleuchtung, elektrizität, iluminação elétrica, lichtplanung, lighting project, plane, plants, projet d'éclairage, projeto de ilumina, system |
ADVERTISEMENT
