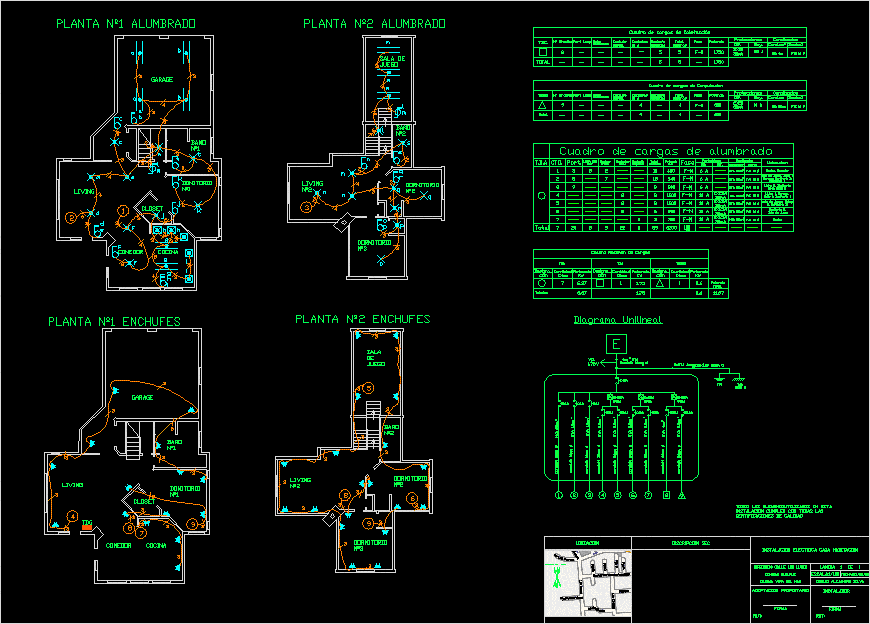
Electric Plant DWG Block for AutoCAD
Housing – electric installation
Drawing labels, details, and other text information extracted from the CAD file (Translated from Spanish):
plant, geometric, Prevailing wind, plant, geometric, Prevailing wind, Installer signature, Garage, living room, dinning room, kitchen, Domicile, bath, Closet, game room, bedroom, bath, living room, Garage, living room, dinning room, kitchen, Domicile, bath, Closet, game room, bedroom, bath, living room, T.d.a, Cto., Port., Sockets, Special plug, equipment, Total centers, power, Protections, canalization, driver, Dis., Dif., Duct, phase, total, Location, Nya, Nya, Nya, Pvc, Pvc, Pvc, Pvc, Pvc, Load box lighting, Nya, Nya, Nya, Nya, Lamp Led, dinning room, Bathroom, Living room bathroom, Living room bathroom, Living room, Room game room, kitchen, Ductod, Cond.mm, Disy, Dif., canalization, Protections, phase, power, Special plug, Sockets, Normal plug, Fluoride equipment, Port lamp, circuit, circuit, Port lamp, Normal plug, Sockets, Special plug, phase, power, Protections, Dif., Cond.mm, Disy, canalization, Ductod, Fluoride equipment, Box of computing loads, Td with, total, Total centers, Tda, Load summary table, Quantity ctos, Tdc, Td with, Cion, Kw power, Cion, Quantity ctos, Kw power, Cion, Quantity ctos, Kw power, Total, Total power, Load box heating, Tdc., total, Nya, Pvc, Nya, Nya, Nya, Conduit, Nya, Conduit, Nya, Nya, Conduit, Nya, Conduit, Nya, Conduit, Nya, Nya conduit, T.p., T.s., Conduit, Unilinear diagram, Tdg, Sheet of, Location, Inscription sec, plant, geometric, Prevailing wind, Home electrical installation, Drawing: alejandro silva, Address: calle los lunes comuna: quilpue city: viña del mar, Signature owner acceptance, Rut:, Plant plugs, Lighting plant, Vp., All the elements used in this installation comply with all quality certifications
Raw text data extracted from CAD file:
| Language | Spanish |
| Drawing Type | Block |
| Category | Mechanical, Electrical & Plumbing (MEP) |
| Additional Screenshots |
 |
| File Type | dwg |
| Materials | |
| Measurement Units | |
| Footprint Area | |
| Building Features | Garage, Car Parking Lot |
| Tags | autocad, block, DWG, einrichtungen, electric, facilities, gas, gesundheit, Housing, installation, l'approvisionnement en eau, la sant, le gaz, machine room, maquinas, maschinenrauminstallations, plant, provision, wasser bestimmung, water |
