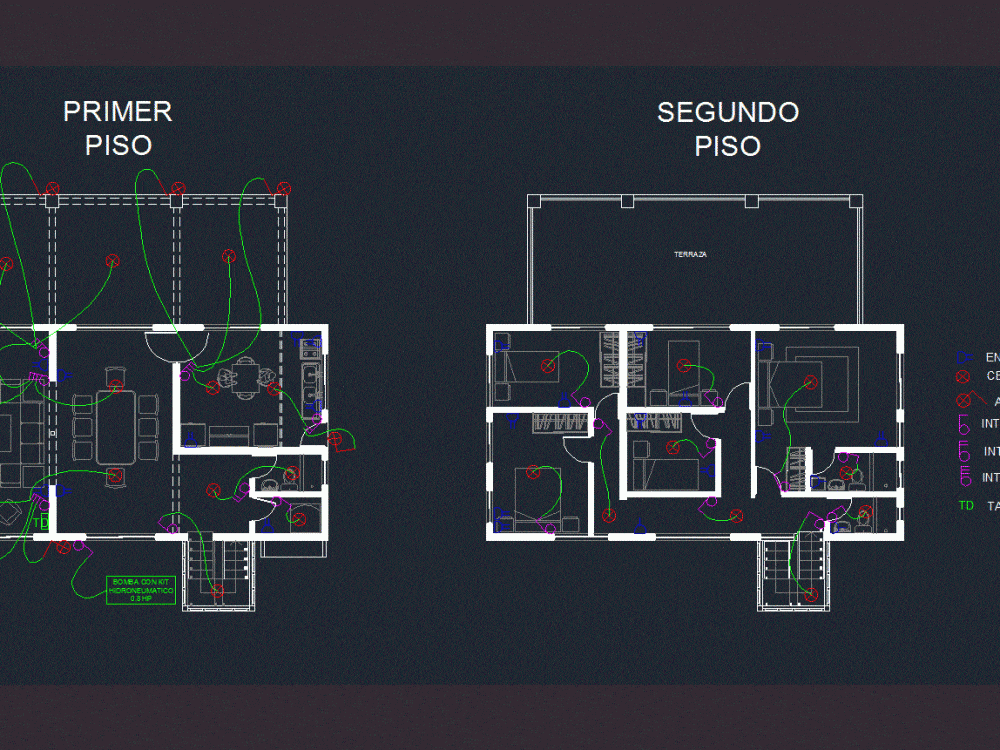
Electric Project DWG Full Project for AutoCAD
Family Detached Electric Project
Drawing labels, details, and other text information extracted from the CAD file (Translated from Spanish):
Pamela, Sheet march, Juan carlos castillo grande owner, Location sketch, lot:, address:, commune:, Olmué, Pass the crosses, Lot lot, Regularization single family home, Cip:, Yes, yes, Roofing plant esc., Steep elevations esc., Lift north warehouse esc., Cut esc., Lift south winery esc., Elevation west warehouse esc., Lift east warehouse esc., Plant architecture winery esc., Cut esc., Pamela, Sheet march, Juan carlos castillo grande owner, Location sketch, lot:, address:, commune:, Olmué, Pass the crosses, Lot lot, Regularization single family home, Cip:, Yes, yes, South elevation esc., North elevation esc., Cut esc., West elevation esc., Elevation east esc., Escantillon esc., Roofing plant esc., av. Eastman, variant, Crosses, Estero pelumpén, the, Estero pelumpén, Double plug, center, I applied, Simple switch, Double switch, Triple switch, Distribution board, Pump with hp hydropneumatic kit, first floor, second floor, terrace, Location sketch, Pamela, Floor plan esc., location map, Sheet march, Juan carlos castillo grande owner, Floor plan of architecture second floor esc., Plant of esc esc., Surface box, Plan added with the corresponding inscription of fs. Of the property registry as of March, lot:, address:, commune:, Olmué, Pass the crosses, Lot lot, Regularization single family home, Cip:, With June date, Yes, yes, Reception minsal:, resolution
Raw text data extracted from CAD file:
| Language | Spanish |
| Drawing Type | Full Project |
| Category | Mechanical, Electrical & Plumbing (MEP) |
| Additional Screenshots |
 |
| File Type | dwg |
| Materials | |
| Measurement Units | |
| Footprint Area | |
| Building Features | Car Parking Lot |
| Tags | autocad, detached, DWG, einrichtungen, electric, electric project, facilities, Family, full, gas, gesundheit, l'approvisionnement en eau, la sant, le gaz, machine room, maquinas, maschinenrauminstallations, Project, provision, wasser bestimmung, water |
