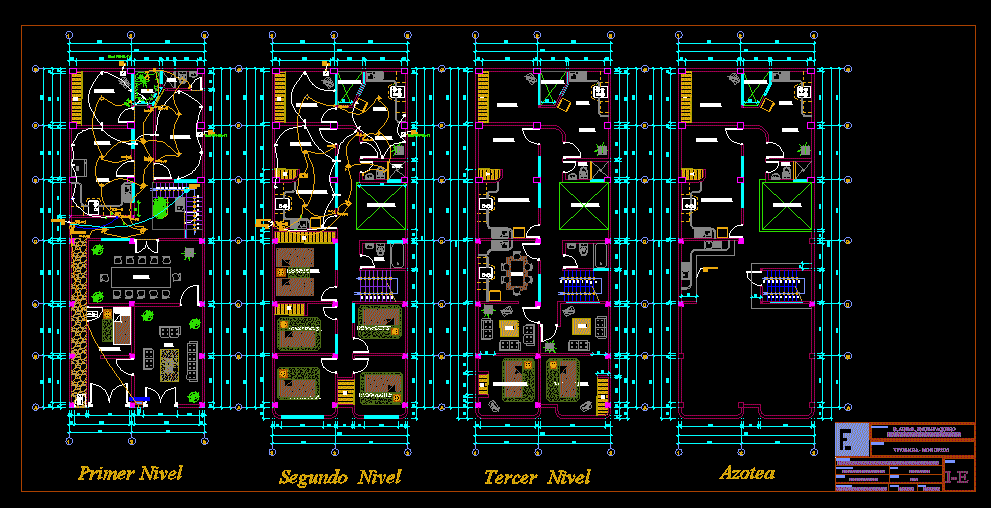ADVERTISEMENT

ADVERTISEMENT
Electric Project Of Housing DWG Full Project for AutoCAD
Distribution – Sections – Elevations
Drawing labels, details, and other text information extracted from the CAD file (Translated from Spanish):
bedroom, cement floor, tv., a, b, single bedroom, double bedroom, garden, kitchen, dining room, living room, empty garden, empty staircase, ss.hh, kitchen – dining room, first level, second level, roof terrace, third level, ceiling projection eternit, electrical installations plane, mrs. marcelina gonzales reyes, indicated, housing – mini dptos, y.n.g, sr. anibal, naupay aquino, specialty:, design :, location:, arq. victor goicochea vargas, professional: yessi. naupay gonzales., electrical installations, scale:, drawing:, drawing:, owners:, project:, date:, distribution, i-e, sheet:, pass box, arrix arrives, well, earth, arrives cable tv
Raw text data extracted from CAD file:
| Language | Spanish |
| Drawing Type | Full Project |
| Category | Mechanical, Electrical & Plumbing (MEP) |
| Additional Screenshots |
 |
| File Type | dwg |
| Materials | Other |
| Measurement Units | Metric |
| Footprint Area | |
| Building Features | Garden / Park |
| Tags | autocad, distribution, DWG, éclairage électrique, electric, electric lighting, electricity, elektrische beleuchtung, elektrizität, elevations, full, Housing, iluminação elétrica, lichtplanung, lighting project, Project, projet d'éclairage, projeto de ilumina, sections |
ADVERTISEMENT
