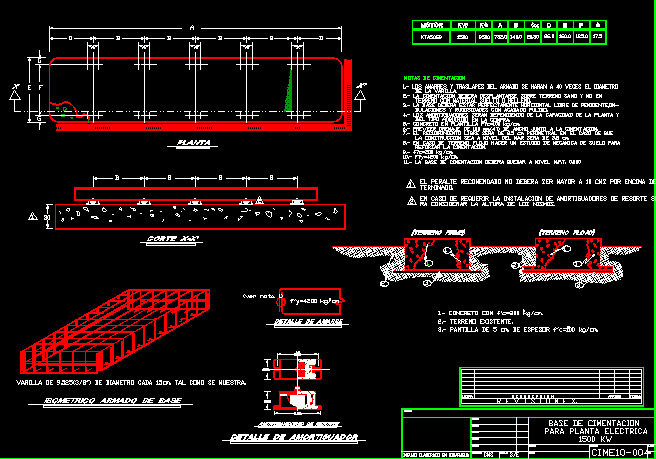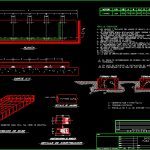
Electric Usine Base DWG Block for AutoCAD
Electric Usine base – TECHNIQUES SPECIFICATIONS
Drawing labels, details, and other text information extracted from the CAD file (Translated from Spanish):
drawing:, revised:, Approved:, scale:, dimension:, order:, date:, client:, drawing made in nicaragua, aprobo, date., letter., flat:, from:, key:, Diameter rod each as shown., note, cms, concrete with, existing land., cm. of thickness, the foundation base should remain level n.p.t., the recommended cant should not be higher than the floor above, finished., In case of requiring the installation of spring shock absorbers,, to consider the height of them., the mooring overlaps of the armed will be times the diameter, of the rod., the foundation should be moved on healthy ground not in, ground with loose stuffing material., the base should be perfectly horizontal free of, roughness dirts with polished finish., the shock absorbers will be depending on the capacity of the plant, of the type purchased in the purchase., concrete in template, foresee drainage of width along the foundation., the free coating will be perimeter cm in the case that, the construction is sea level will be cm., In case of loose terrain do a study of soil mechanics for, strengthen the foundation., foundation notes, Foundation base, for power plant
Raw text data extracted from CAD file:
| Language | Spanish |
| Drawing Type | Block |
| Category | Mechanical, Electrical & Plumbing (MEP) |
| Additional Screenshots |
 |
| File Type | dwg |
| Materials | Concrete |
| Measurement Units | |
| Footprint Area | |
| Building Features | |
| Tags | autocad, base, block, DWG, einrichtungen, electric, facilities, gas, gesundheit, l'approvisionnement en eau, la sant, le gaz, machine room, maquinas, maschinenrauminstallations, provision, specifications, techniques, wasser bestimmung, water |
