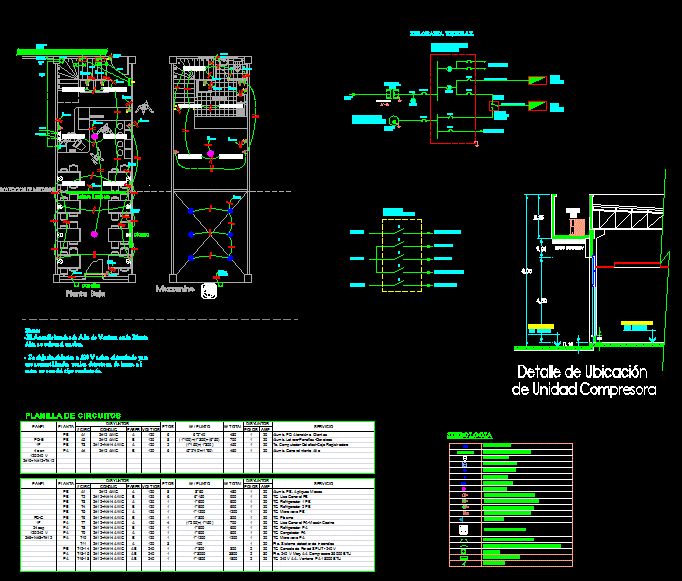
Electrical Cables And Wiring Plan For A Restaurant DWG Plan for AutoCAD
Electrical medium for a restaurant; system voice / data / emergency. Lighting, outlets, special cargo Air Conditioner
Drawing labels, details, and other text information extracted from the CAD file (Translated from Spanish):
constructor, cemetery, peace park, vicriel, rio daule, north, university campus holy spirit, urbanization, tower, school, the sprig, casagrande farms, perimeter, cemetery, Inc. controlcorp, paschal, aura, Boreal, doral, cosmos, stellar, mezzanine projection, box, Attention, low level, kitchen, mezzanine, equipment, a.a., interior level, level sidewalk, neon sign, panaflex, plasma, compressor unit, toward, toward, towards tlc, towards tlc, towards tlc, towards tlc, towards tlc, toward, toward, toward, toward, tcl, toward, toward, toward, toward, toward, toward, come on up, low bp, pto. telf, pto. date fast, rush voice data, toward, toward, Notes: Window air conditioner on the top floor will be placed on site. they will leave whips on the lying down so that they are used by the detectors of if these are not of the type with battery., mall generator, mall transformer, attack on the security, other loads, mall dashboard, t.t.a., automatic transfer board, local, restaurant, date:, sheet:, electric planes, municipal seals:, contains:, Location:, Format:, scale:, work:, electric design.:, owners:, resp. technique:, builds, ing. leopoldo álvarez, location detail, nm., thhn awg, kva, circuit sheet, chinese outlet, double outlet, tubing recessed per floor., pipe recessed by walls lying down., distribution panel, alumb. fluorescent, symbology, single switch, double outlet, switched switch, wall light, double outlet, pto. telephone, compressor unit btu, toward, lighting point, dichroic lighting, pass box, light control board, attention lights, dichroic, panaflex, neon sign, table lights, light control board, rising pipe, smoke detector, of compressor unit, electro channel cm
Raw text data extracted from CAD file:
| Language | Spanish |
| Drawing Type | Plan |
| Category | Mechanical, Electrical & Plumbing (MEP) |
| Additional Screenshots |
 |
| File Type | dwg |
| Materials | Other |
| Measurement Units | |
| Footprint Area | |
| Building Features | Car Parking Lot, Garden / Park |
| Tags | air conditioning, autocad, cables, data, DWG, éclairage électrique, electric lighting, electrical, electricity, elektrische beleuchtung, elektrizität, emergency, iluminação elétrica, lichtplanung, lighting, lighting project, medium, outlets, plan, projet d'éclairage, projeto de ilumina, Restaurant, special, system, voice, wiring |
