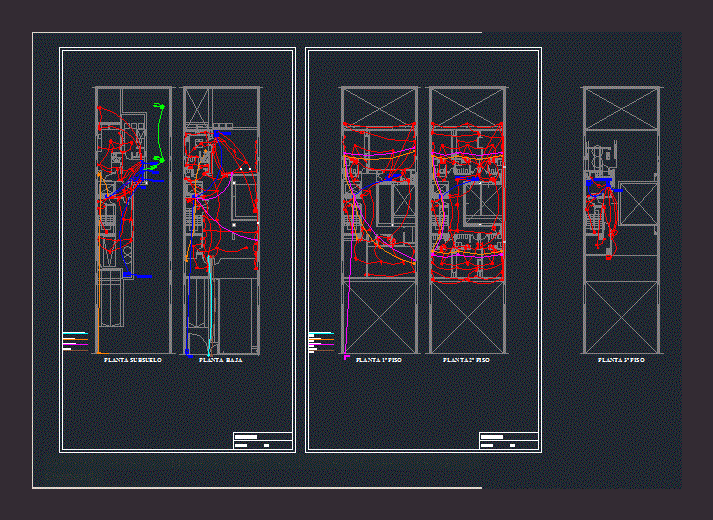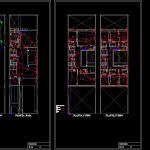
Electrical Facilities Family DWG Block for AutoCAD
Family home. Plants with Electrical Circuits
Drawing labels, details, and other text information extracted from the CAD file (Translated from Spanish):
medi, Earth, bath, maximum separation anchorages, elevator machine room, office, room, room, room, office, vehicular ramp, passageway lift, office, upper clear, lower light, staircase, administration, consulting room, garage, event hall, staircase, machine room, bath, room, bath, kitchen, staircase, administration, garage, staircase, machine room, room, bath, room, plant subsoil, low level, ground floor, maximum separation anchorages, esc, plant subsoil, skylight, cts, ctp, javelin mm, ihem vn pvc mm, low level, take tv, ground floor, esc, forced ventilation elevator machine room, natural ventilation elevator equipment room, ground floor, javelin mm, take telephony, electric Porter, telephony, TV, doorbell, electric Porter, telephony, TV, doorbell, camacho jasmin
Raw text data extracted from CAD file:
| Language | Spanish |
| Drawing Type | Block |
| Category | Mechanical, Electrical & Plumbing (MEP) |
| Additional Screenshots |
 |
| File Type | dwg |
| Materials | |
| Measurement Units | |
| Footprint Area | |
| Building Features | Garage, Elevator |
| Tags | autocad, block, circuits, DWG, éclairage électrique, electric lighting, electrical, electricity, elektrische beleuchtung, elektrizität, facilities, Family, home, iluminação elétrica, lichtplanung, lighting project, plants, projet d'éclairage, projeto de ilumina, wiring |
