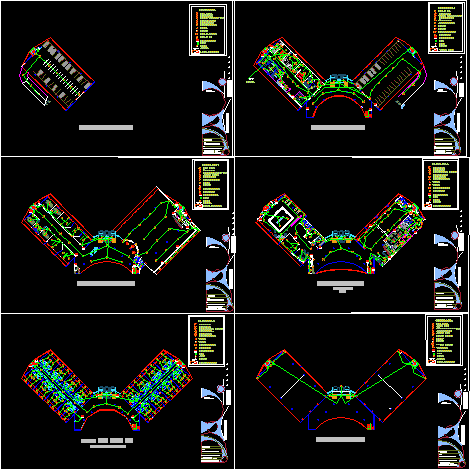
Electrical Installation 5 Star Hotel DWG Detail for AutoCAD
Electrical systems, details, specifications-
Drawing labels, details, and other text information extracted from the CAD file (Translated from Spanish):
c. F. e., lawn chair, cleaning tank, garbage room, repair shop, maintenance workshop, general deposit, general boards, stairs, elevator, cistern, hydropneumatic, boilers, electrical substation, emergency plant, pump room drain , control, forklifts, entrance to the parking lot, saf, ban, mezzanine-type floor, meeting room, attention bar, sound-dj room, kitchener, telephone booths, attention, sh, commerce, sh males, s.h. ladies, main entrance lobby, gym, bar, suitcases, reception, carpeted floor, game room, vinyl floor, spanish showers, seat bath, chef’s office, meals, cold, ready dishes, drinks, cooking area, hot meals , washing and preparation, cold chamber, antechamber, meat, fish, store, trade, kitchen, ss.hh. h., ss.hh. m., to be, snack, towels and dressing gowns, hall of service, of. fax, reception, floor of cement, pool, simple rooms, slab projection, roof type plant, sketch, material :, date :, type of plane :, architectural, dimension: mts, project :, location, prof :, guillermo saldivar, student :, jesus villaseñor, tourism, simbology:, simple damper, earthenware exit, flying buttress, double damper, double cotact, emergency light, fluorescent lamp, stairs damper, telephone, television, pizo exit, meter , rush, load center, pipeline, gene plant, carg center
Raw text data extracted from CAD file:
| Language | Spanish |
| Drawing Type | Detail |
| Category | Hotel, Restaurants & Recreation |
| Additional Screenshots |
 |
| File Type | dwg |
| Materials | Other |
| Measurement Units | Metric |
| Footprint Area | |
| Building Features | Garden / Park, Pool, Elevator, Parking |
| Tags | accommodation, autocad, casino, DETAIL, details, DWG, electrical, hostel, Hotel, installation, Restaurant, restaurante, spa, specifications, star, systems |
