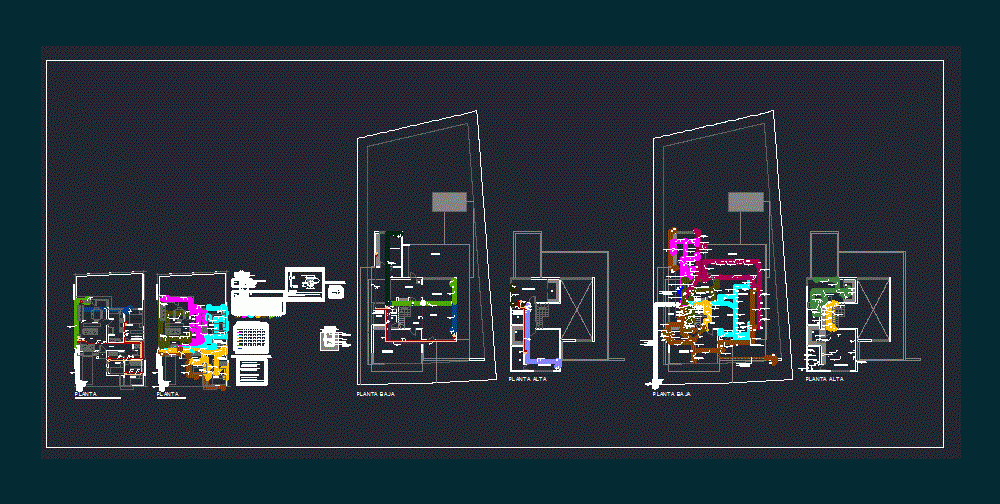
Electrical Installation Family DWG Block for AutoCAD
Example of electrical installation of a house; Plants – Circuits – Designations – Specifications
Drawing labels, details, and other text information extracted from the CAD file (Translated from Spanish):
Skylight projection, Carried out as indicated by the standard iram, The javelin will be drawn from copper with a model soul, This installation will be done with products brand copperweld superior quality, The type pickup is cast bronze with bolt threaded bronze model, All the execution of the grounding system of the electrical installation is, Of nominal diameter mm in length., Under the rules iram, important, Tomacable, Javelin with, Connection inspection box, Grounding, of cable, detail, kitchen, hall, Adjoining axle sep, bedroom, to be, dinning room, laundry, aisle, bath, T.g., garage, hall, Lav., to tend, kitchen, dinning room, to be, bedroom, Gallery, T.g., effect, effect, Tg underground inside pipe p.v.c. Depth m. In sand mantle under yarn spinning mesh of danger. detail, Iii, Underground p.v.c. Depth in mantle of sand under row of brick tape of danger. detail, effect, Cvi, effect, effect, effect, Underground p.v.c. Depth in mantle of sand under row of brick tape of danger. detail, Take pump tank, goes up, Vii, Viii, low level, top floor, Register box for feeding led tapes, garage, hall, Lav., to tend, kitchen, dinning room, to be, bedroom, Gallery, low level, top floor, A.a., A.a., A.a., A.a., Note: the low voltage telephone television installation will be through differentiated registration boxes for each located under the slab of with their respective descents., Note: the low voltage telephone television installation will be through differentiated registration boxes for each located under the slab of with their respective descents., Xii, Xiii, Skylight projection, General board, measurer, T.g, circuit, Circuit ii, Circuit iii, Tp, Main board, Iv circuit, circuit, Circuit vi, Circuit vii, A.a., Circuit ii, circuit, lights, Takes, total, Circuit iii, Tabl., circuit, low level, others, Mouthpiece, total, Iv circuit, circuit, Circuit vi, Circuit vii, until, Takes, lights, Circ. saw, Calculation factor simultaneity, total, Total power, rest, Total power, Circ. Vii, Electric mouths, Mouths b.t., total, Of mouths, Iii, kitchen, hall, Adjoining axle sep, bedroom, to be, dinning room, laundry, aisle, bath, T.g., A.a., Vii, Note: the low voltage telephone television installation will be through differentiated registration boxes for each located under the slab of with their respective descents., plant, Low voltage air conditioning, plant, Power lighting, Total computer, Vº bº technical office, V º bº construction, Vision, Exp. No, Signature owner, plants, Vº bº coop. Godoy cross electric, Nom. cadastral:, Municipal Register:, Dir. Technical or. civil:, Work by administration, Owner’s charge, Dir. technique:, calculation:, draft:, Location sketch, electrical installation, new, Destination: single family home, Type: built-in, owner:, home:, Xxxxxxxxxxxxxxxxxx, Xxxxxxxxxxxxxxxxxxxxx
Raw text data extracted from CAD file:
| Language | Spanish |
| Drawing Type | Block |
| Category | Mechanical, Electrical & Plumbing (MEP) |
| Additional Screenshots |
 |
| File Type | dwg |
| Materials | Other |
| Measurement Units | |
| Footprint Area | |
| Building Features | Garage, Car Parking Lot |
| Tags | autocad, block, circuits, designations, DWG, einrichtungen, electrical, facilities, Family, gas, gesundheit, house, installation, l'approvisionnement en eau, la sant, le gaz, machine room, maquinas, maschinenrauminstallations, plants, provision, specifications, wasser bestimmung, water |
