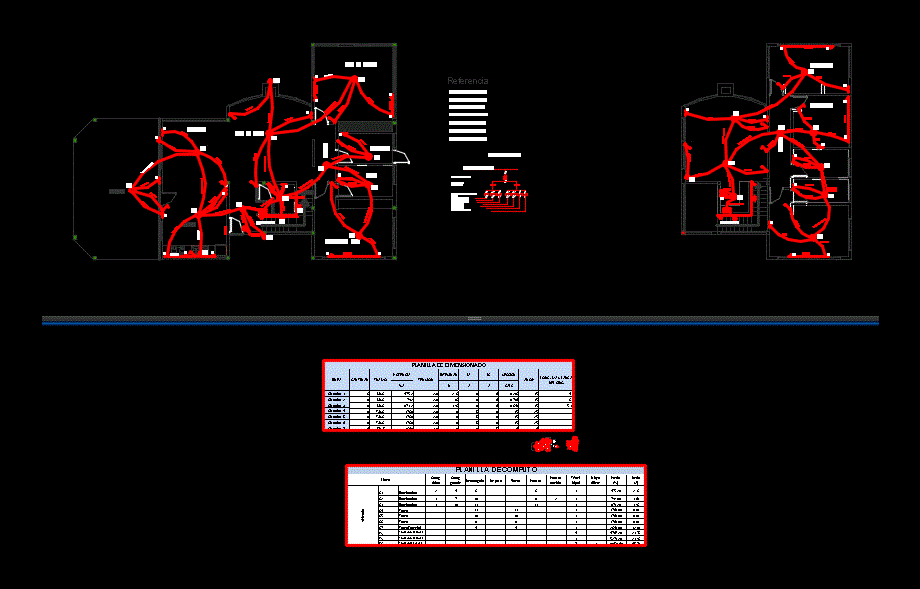ADVERTISEMENT

ADVERTISEMENT
Electrical Installation Of A Two-Story House; DWG Block for AutoCAD
With outlets and lighting circuits separately. It has sheets and single-line diagram
Drawing labels, details, and other text information extracted from the CAD file (Translated from Spanish):
laundry, kitchen, Swet bedroom, bath, bedroom, stairs, aisle, living room, Garage, dinning room, bath, aisle, stairs, bedroom, game room, reference, I.u.g circuit, I.g, Circuit t.u.g, T.g, Circuit t.u.e, Network distribution, Meter in pillar main board: cutting board secondary board in indoor housing: lighting illumination socket socket socket socket special socket, Nm., Ground floor, High floor plan, owner:, designer:, Work nº:, Plan nº:, electrical installations., Maciel of lime., Florence eliana, Maciel of lime.
Raw text data extracted from CAD file:
| Language | Spanish |
| Drawing Type | Block |
| Category | Mechanical, Electrical & Plumbing (MEP) |
| Additional Screenshots |
 |
| File Type | dwg |
| Materials | |
| Measurement Units | |
| Footprint Area | |
| Building Features | Garage |
| Tags | autocad, block, circuits, diagram, DWG, einrichtungen, electrical, electrical installation, electricity, facilities, gas, gesundheit, house, Housing, installation, l'approvisionnement en eau, la sant, le gaz, lighting, machine room, maquinas, maschinenrauminstallations, outlets, provision, sheets, singleline, story, wasser bestimmung, water |
ADVERTISEMENT
