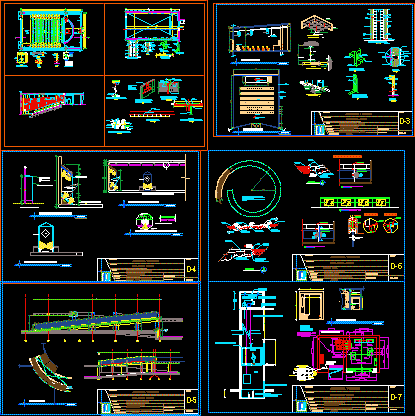
Electrical Installations DWG Block for AutoCAD
Plant and plant electrical esxtructurales footings and beams.
Drawing labels, details, and other text information extracted from the CAD file (Translated from Spanish):
Esc, Capital, Block, control, Wake up, Sleep, Power, To suppose, end, av., start, Insert, Pant, Block, pause, Deploy, Inter, Pet sis, Imprint, p, In one, Block, Ins, To suppose, start, start, av. p, Répág, start, Intro, control, Inic, Altgr, Inic, Alt, Plant esc., security area, lifting mechanism, minimum, Tables, dressing rooms, M.p., Temporary exhibition hall, Npt. Mts., Cafeteria, Ntt. Mts., Botanical Garden, Ntt. Mts., Botanical Garden, Npt. Mts., Lifting, ramp, circulation, Ntt. Mts., circulation, Ntt. Mts., First floor, Esc, course, draft, Dpto., Prov., Fernandez ocampo jaclyn, Arq. dock, September, Architecture workshop, cartoonist, Rev., Arequipa, Cui, date:, sheet, scale, faculty, Architecture city planning, flat, plant, kitchen, M.p., Ss.hh, M.p., refrigerator, M.p., Deposit, M.p., Deposit, M.p., store, M.p., Ss.hh, M.p., Ss.hh, M.p., Restoration workshops, M.p., maintenance, M.p., dressing rooms, M.p., maintenance, M.p., Monitoring, M.p., meeting room, M.p., Ss.hh, M.p., lift truck, M.p., dressing rooms, M.p., address, M.p., administration, M.p., Secretary, M.p., cubicle, cubicle, Cm., Cm., Temporary exhibition hall, Npt. Mts., Cafeteria, Ntt. Mts., Botanical Garden, Ntt. Mts., Botanical Garden, Npt. Mts., Lifting, ramp, circulation, Ntt. Mts., kitchen, M.p., Ss.hh, M.p., refrigerator, M.p., Deposit, M.p., Deposit, M.p., store, M.p., Ss.hh, M.p., Ss.hh, M.p., Restoration workshops, M.p., maintenance, M.p., dressing rooms, M.p., maintenance, M.p., Monitoring, M.p., meeting room, M.p., Ss.hh, M.p., lift truck, M.p., dressing rooms, M.p., address, M.p., administration, M.p., Secretary, M.p., Temporary exhibition hall, Npt. Mts., Botanical Garden, Ntt. Mts., Botanical Garden, Npt. Mts., Lifting, ramp, kitchen, M.p., Ss.hh, M.p., refrigerator, M.p., Deposit, M.p., Deposit, M.p., store, M.p., Ss.hh, M.p., Ss.hh, M.p., Restoration workshops, M.p., maintenance, M.p., dressing rooms, M.p., maintenance, M.p., Monitoring, M.p., meeting room, M.p., Ss.hh, M.p., lift truck, M.p., dressing rooms, M.p., address, M.p., administration, M.p., Secretary, M.p., circulation, M.p., circulation, M.p., circulation, M.p., vision angle, vision angle, vision angle, vision angle, vision angle, vision angle, Mini service station, E.m.v., Maximum groups, section, Existing floor, Max., Pend., Stuffing s, Existing bench, detail, detail, Ramp nose tapped to minimum position, Pre-packed tablet, Cast-in-place casting, section, Existing floor, Max., Pend., Stuffing s, Existing bench, detail, detail, Ramp nose tapped to minimum position, Pre-packed tablet, Cast-in-place casting, section, Existing bench, Stuffing s, detail, Cm variable. Dip, Pre-cast reinforcement, Existing floor, Max., Pend., Stuffing s, Existing bench, detail, detail, Ramp nose tapped to minimum position, Pre-packed tablet, Cast-in-place casting, Girlfriend, Existing floor, Stuffing s, Ramp nose tapped to minimum position, section, Existing bench, Stuffing s, Girlfriend, Cast-in-place casting, section, plant, scale, hook, window, illumination, machine room, Power outlet, Elevator shaft, cabin, box, Walls of non-combustible material, Difference of difference between floor box, Exhaust cover, Poza access door, door, Minimum machines, Of machines minimum, doors, C. Minimum machines, Entrerrail, hole, Light doors, hole, Of machinery, Roof hook for handling, Metal protection, Permanent ventilation, Switch of, lighting, Plug, C. Machines with minimum vf, Driving, scheme, Connection panel, Otis, maneuver, picture, C.maquinas, hole, cabin, lighting, force, Viewnumber, Sheetnumber, Ss.hh, M.p., Ss.hh, M.p., Ss.hh, M.p., Lifting, maintenance, M.p., lift truck, M.p., Temporary exhibition hall, M.p., Overactive showroom, M.p., to be, M.p., audience, M.p., ramp, library, M.p., Overactive showroom, M.p., beam, dice, Parr., Concrete template, dice, Non-stop lifting shoe, vision angle, vision angle, vision angle, vision angle, Maximum groups, Of machines minimum, door, doors, Minimum machines, Fixing bolt, Up pipe, ventilation, Tee red, Esc:, Terug, drain, Inst. toilet, ceramic, Wall septum, From c
Raw text data extracted from CAD file:
| Language | Spanish |
| Drawing Type | Block |
| Category | Mechanical, Electrical & Plumbing (MEP) |
| Additional Screenshots |
 |
| File Type | dwg |
| Materials | Concrete, Plastic |
| Measurement Units | |
| Footprint Area | |
| Building Features | Elevator, Car Parking Lot, Garden / Park |
| Tags | autocad, beams, block, DWG, einrichtungen, electrical, facilities, footings, gas, gesundheit, installations, l'approvisionnement en eau, la sant, le gaz, machine room, maquinas, maschinenrauminstallations, plant, provision, wasser bestimmung, water |
