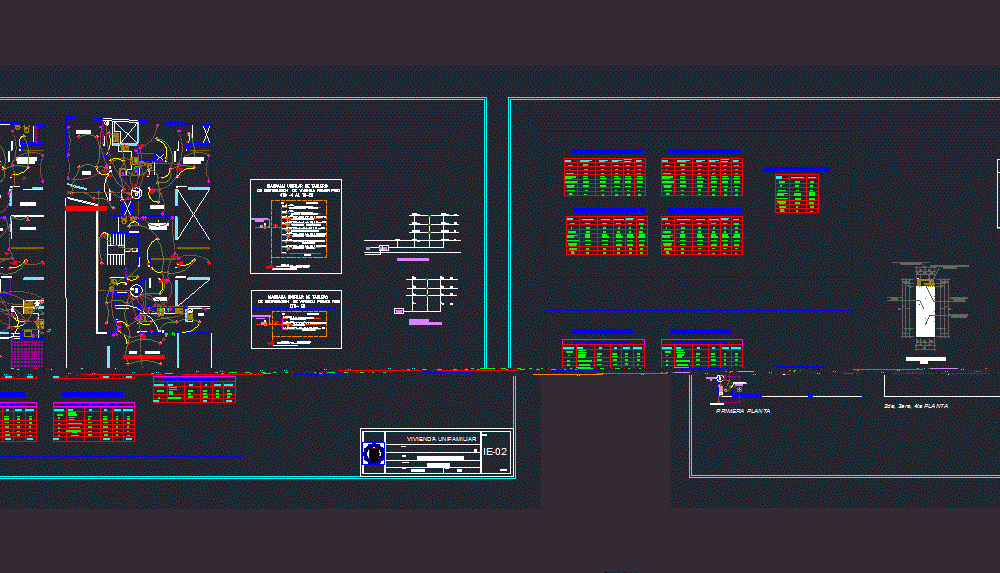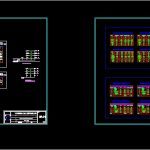
Electrical Installations DWG Block for AutoCAD
Detached house: single line diagram; electric upright; intercom amount; load table; feeder box; well grounded; Electric legend; Technical specifications
Drawing labels, details, and other text information extracted from the CAD file (Translated from Spanish):
load box, board load box, c.u, c.i, max., f.d., applications, circuits, lighting, outlet, electric kitchen, h.microondas, small art, kitchen, total, washing machine, load box, board load box, c.u, c.i, max., f.d., applications, circuits, lighting, outlet, electric kitchen, h.microondas, small art, kitchen, total, washing machine, load box, board load box, c.u, c.i, max., f.d., applications, circuits, lighting, outlet, electric kitchen, h.microondas, small art, kitchen, total, washing machine, load box, board load box, c.u, c.i, max., f.d., applications, circuits, lighting, outlet, electric kitchen, h.microondas, small art, kitchen, total, washing machine, load box, load board, c.u, c.i, max., f.d., applications, circuits, lighting, outlet, electro pump, total, service board, feeder box, ci md, data, cable section, pipe diameter, capacity of, mmø, distance, drop, feeder c. three-phase, kitchen c. three-phase, oven c. biphasic, c. biphasic, washing machine c. biphasic, Earth, switch, tension, mmø, mmø, mmø, mmø, feeder box, ci md, data, cable section, pipe diameter, capacity of, mmø, distance, drop, feeder c. three-phase, kitchen c. three-phase, oven c. biphasic, c. biphasic, washing machine c. biphasic, Earth, switch, tension, mmø, mmø, mmø, mmø, feeder box, ci md, data, cable section, pipe diameter, capacity of, mmø, distance, drop, feeder c. three-phase, kitchen c. three-phase, oven c. biphasic, c. biphasic, washing machine c. biphasic, Earth, switch, tension, mmø, mmø, mmø, mmø, feeder box, ci md, data, cable section, pipe diameter, capacity of, mmø, distance, drop, feeder c. three-phase, kitchen c. three-phase, oven c. biphasic, c. biphasic, washing machine c. biphasic, Earth, switch, tension, mmø, mmø, mmø, mmø, feeder box, ci md, data, cable section, pipe diameter, capacity of, mmø, distance, drop, feeder c. three-phase, electric pump c. biphasic, Earth, switch, tension, mmø, multifamily housing, electrical installations, date:, Location:, flat:, scale:, sheet:, urb. Golf, student:, dinning room, living room, dinning room, Main bedroom, terrace, npt, terrace, dinning room, living room, dinning room, Main bedroom, lav., plant, first, Main bedroom, study, Department, Main bedroom, intercoms, tank level control, tank, comes from enosa, service board tds, earth well, exterior floors, power output for connection of electropumps, rises to high tank level control, single family Home, electrical installations, date:, Location:, flat:, scale:, sheet:, the tallanes, student:, meter bank, all, comes from enosa, intercom panel, electric amount, amount of intercoms, thermomagnetic dashboard with din rail, earth ground, conductor, of distribution of housing first floor, flat board diagram, kwh, sap mm, thw, cir, description, external lighting, outlet, electro pump, outlet, international lighting
Raw text data extracted from CAD file:
| Language | Spanish |
| Drawing Type | Block |
| Category | Mechanical, Electrical & Plumbing (MEP) |
| Additional Screenshots |
 |
| File Type | dwg |
| Materials | Plastic |
| Measurement Units | |
| Footprint Area | |
| Building Features | Car Parking Lot |
| Tags | amount, autocad, block, detached, diagram, DWG, éclairage électrique, electric, electric lighting, electrical, electricity, elektrische beleuchtung, elektrizität, Family, house, iluminação elétrica, installations, intercom, lichtplanung, lighting project, line, load, projet d'éclairage, projeto de ilumina, single, upright |
