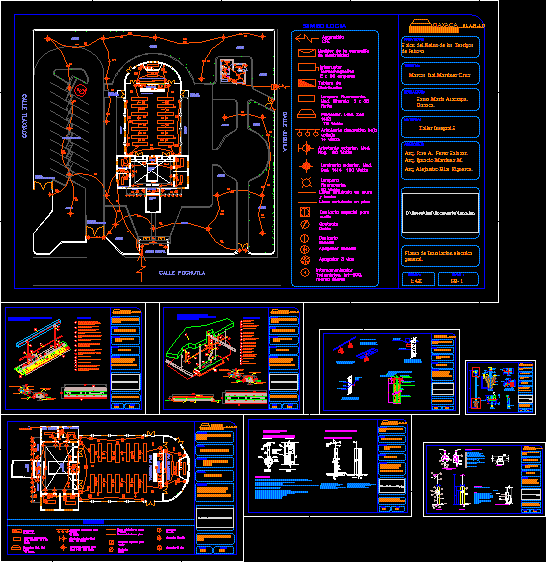
Electrical Installations, J W Temple Church DWG Block for AutoCAD
Wiring. Jehovah’s Witnesses’ Kingdom Hall.
Drawing labels, details, and other text information extracted from the CAD file (Translated from Spanish):
breakfast room, living room, kitchen, bedroom, bathroom, water mirror, access, emergency exit, central courtyard, pochutla street, theocratic ministry room, main room, platform, audio, literature, exit parking, garden, parking, main access, access parking, distribution board, meter of the electricity company, line piped in wall and ceiling, line piped in floor, cfe connection, double contact, single damper, sums, total, single line diagram. hall of the kingdom, special contact for audio, bathroom men, women bathroom, distribution board, company meter, simple contact, symbology, load table. hall of the kingdom, juquila street, tlaxiaco street, electric line, cu, uabjo, faculty of architecture cu, oaxaca, scale :, project :, living room of the witnesses of jehova, tesista :, marcos isai martinez cruz, location :, santa maria atzompa, oaxaca., matter:, advisers :, arq. jose a. perez salazar., arq. ignacio martinez m., arch. alejandro blas figueroa., key:, plant of electrical installation. superintendent house., plant of general electrical installation., plant of electrical installation. salon., weld made on site as a means of fixation between the beam and the mount., placement of fluorescent lighting, conduit metal pipe galvanized thick wall, diameter as indicated in project., mount of structure., description :, detail constructive of well for lighting post, floor, cut c – c ‘, npt stool, well, view to – a ‘, orifice for passage of pipe condut and step of line of land, post, view b – b’, projector mod., wall, tube type conduit, exterior buttress, lighting system based on rail, natural matt anodized, each rail is made of extruded aluminum, finished, supplied with three connectors according to design, exterior projector, decorative buttress, electronic ballast, fluorescent tube, acrylic, false ceiling, fluorescent lighting, placement detail, smooth ceiling, lighting, casing, ceiling and luminaires., sheaves and pigeon., false ceiling, recessed in false ceiling., fluorescent lighting, reinforced concrete slab, electronic ballast., flexible metal conduit., straight connector for tube, conduit, flexible metal., curved connector for tube, connector plug and receptacle, flexible metal tube, galvanized with lid., hart., sheave and nut, clamp one with screw, conduit tube galvanized, anchor, bullet, sheave, box region metal strip, thin wall., earth, ground rod detail., extraction handle, copper connector, contact length, concrete parapet, load chart and single line diagram., details of electrical installation., installation details electrical, detail of electrical installation., publishes, medidior, view of plant, via, property, of the user, detail of embedded of the base, installed by cfe, meter and the ring., wall of, concrete, base plug, hoop , this should come out as a minimum, when embedding the base plug, to installation, interior, to rod, of the base, neutral, phase, plug, and switch, detail of the base’s wiring, specifications of materials and equipment, of the , rush, under the responsibility of the user, the preparation to receive the connection must be, will give the service., b the driver of the neutral must connect directly to the load without passing through some means of protection, c the preparation for receive the connection must be at the limit of property, embedded or superimposed., d to prevent the crossing crossing another land or, construction., e the height of the mufa to receive the connection is, f the switch will be at a diastance not greater than, g mark the official number of the domicile in shape, permanent., notes :, cfe, length, low, reinforced, concrete and, rod, side view, front view, monofasica attack detail. federal commission of electricity, specifications, detail placement of connection, detail placement of meter, base, around, the base., wiring, detail of, front view, detail of the connection for, trifasic connection, embedment detail, view profile, front, profile, interior of the property, side of the street, cfe rush, preparation for three-phase service, trifasic connection detail. federal commission of electricity, c – u, load chart. house sup., earth rod, electrical system to use: monofasico, electrical system to use: three phase
Raw text data extracted from CAD file:
| Language | Spanish |
| Drawing Type | Block |
| Category | Mechanical, Electrical & Plumbing (MEP) |
| Additional Screenshots |
 |
| File Type | dwg |
| Materials | Aluminum, Concrete, Plastic, Other |
| Measurement Units | Metric |
| Footprint Area | |
| Building Features | Garden / Park, Deck / Patio, Parking |
| Tags | autocad, block, church, DWG, einrichtungen, electrical, facilities, gas, gesundheit, hall, installations, l'approvisionnement en eau, la sant, le gaz, machine room, maquinas, maschinenrauminstallations, provision, temple, wasser bestimmung, water, wiring |
